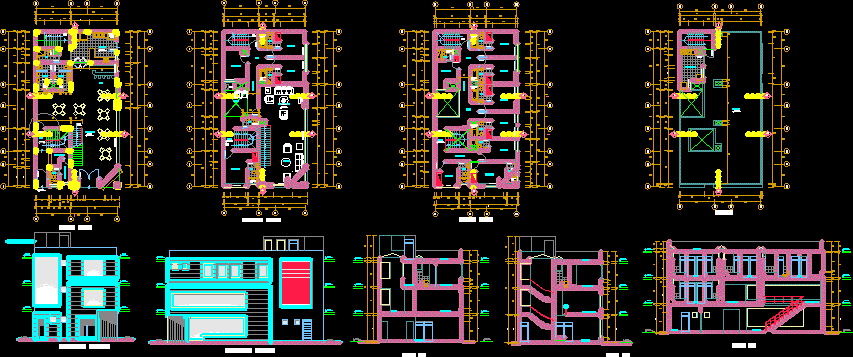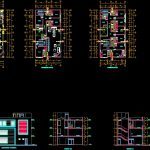ADVERTISEMENT

ADVERTISEMENT
Hosting Aqp DWG Plan for AutoCAD
Hosting Plans, includes plants, cuts and elevations
Drawing labels, details, and other text information extracted from the CAD file (Translated from Spanish):
dining room, hall, reception, kitchen, shd, shv, tv room, roof, first level, second level, third level, frontal elevation, lateral elevation, deposit, concierge, sh, laundry, public, telephone, lounge, bar, passageway , tv room, room, living room, four-story building, container, tank, solid, waste
Raw text data extracted from CAD file:
| Language | Spanish |
| Drawing Type | Plan |
| Category | Hotel, Restaurants & Recreation |
| Additional Screenshots |
 |
| File Type | dwg |
| Materials | Other |
| Measurement Units | Metric |
| Footprint Area | |
| Building Features | |
| Tags | accommodation, autocad, casino, cuts, DWG, elevations, hostel, hosting, Hotel, includes, lodging, plan, plans, plants, Restaurant, restaurante, spa |
ADVERTISEMENT
