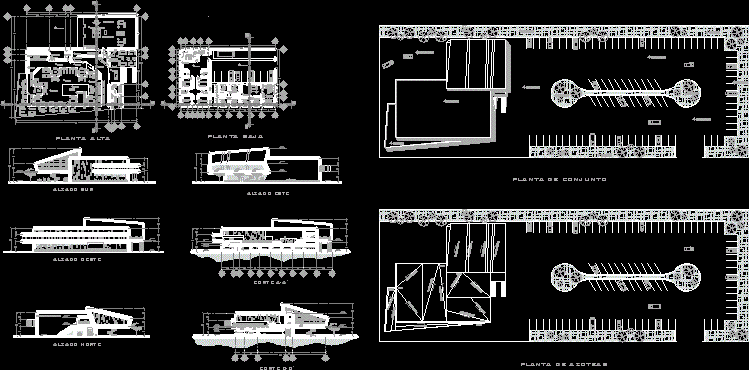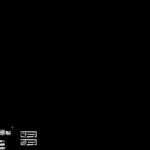
Bar Or Disco DWG Full Project for AutoCAD
Bar project with dance floor – Area of tables etc.developed as a particular work – Complete architectonic plants (furnitures ; as axes and dimensions )´Sections
Drawing labels, details, and other text information extracted from the CAD file (Translated from Spanish):
student:, Guadalajara Guadalajara University, architecture, Guadalajara, Jalisco, observations :, antrum, project :, date :, architectural plants, content, sheet :, scale :, jose hector santos, alzdos y cortes, bar, cellar, box, box office , vip, track, stage, waiting room, sculpture, lobby, recreation, pool table-t, cto. serv., cto. mant., warehouse, cellar mat., cellar several, cto. machines, lockers, kitchen, cto. sec., smoking terrace, security, hostess, ground floor, first floor, south elevation, west elevation, east elevation, north elevation, pentium, boardroom, admon., accounting., rec. hum., public relations, waiting room, secretary, merca., boss office, garbage, eoch, assembly plant, rooftop plant, b.a.p., eng., plant of set and roofs
Raw text data extracted from CAD file:
| Language | Spanish |
| Drawing Type | Full Project |
| Category | Hotel, Restaurants & Recreation |
| Additional Screenshots |
 |
| File Type | dwg |
| Materials | Other |
| Measurement Units | Metric |
| Footprint Area | |
| Building Features | Pool |
| Tags | accommodation, architectonic, area, autocad, BAR, casino, complete, dance, developed, disco, DWG, floor, full, hostel, Hotel, Project, Restaurant, restaurante, spa, tables, work |
