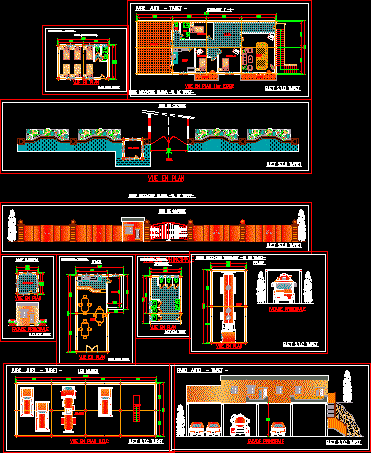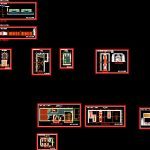ADVERTISEMENT

ADVERTISEMENT
Motel DWG Section for AutoCAD
Plants – Sections – Views
Drawing labels, details, and other text information extracted from the CAD file:
sheet, sheet title, description, project no:, copyright:, cad dwg file:, drawn by:, chk’d by:, mark, date, owner, consultants, room, spca, small, general electric, washer – dryer – standard size, white, jenn-air, brushed stainless steel, unite principale – w.de tiaret-, b.e.t s.t.c tiaret, vue en plan, parc auto – tiaret -, facade principale, les remises, vue en plan r.d.c, fosse, remises, balcon, terrasse, w.c, s.d.b, cuisine, sejour, h a l l, unite secondire tekhmert -w. de tiaret-, remise, sanitaire, foyer, magasin, loge gardien, loge grdien, unite secondire mahdia -w. de tiaret-, mur de cloture, entree
Raw text data extracted from CAD file:
| Language | English |
| Drawing Type | Section |
| Category | Hotel, Restaurants & Recreation |
| Additional Screenshots |
 |
| File Type | dwg |
| Materials | Steel, Other |
| Measurement Units | Metric |
| Footprint Area | |
| Building Features | |
| Tags | accommodation, autocad, casino, DWG, hostel, Hotel, motel, plants, Restaurant, restaurante, section, sections, spa, views |
ADVERTISEMENT
