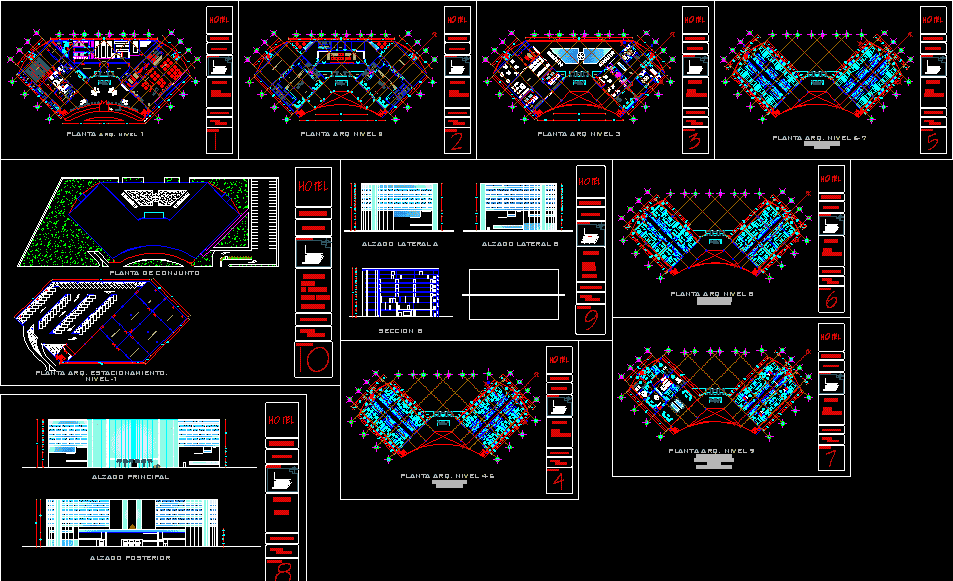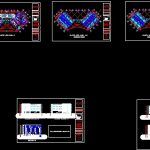
Hotel DWG Section for AutoCAD
Work done of architecture Faculty – Detailed plants – Plant of parking;group – Elevations – Sections – with respective axes and measures
Drawing labels, details, and other text information extracted from the CAD file (Translated from Spanish):
elevator, furniture cellar, audio and video booth, entrance hall, wc women, wc, kitchen, cellar, lobby, waiting room, office, office manager, events room, empty, loby, bar, wc men, women showers, reception, spa, restaurant bar, cardiobascular, weights, dressing showers, wc women, gym, pool, cto. toilet, crockery, white, refrigerator, distributor, general kitchen, food preparation, terrace, administration, kitchen, resources, human, assistant manager, file, sanitary, grocery area, cabinets, bar, sanit. Men, sanit. women, earthenware and, room, wait, valet p., security boxes, personnel area, auditorium, booth, audio and, video, general bodega, boxes, loading and unloading, garbage area, wc, income, crafts , car rental, exchange house, travel agency, laundry and drying area, dry cleaning, men showers, living, staff, power plant, workshop carpentry, electrical workshop, single rooms, double rooms, junior suite rooms, master rooms suite and presidential suite, location :, content :, north., elevations, hotel, jose hector, saints departure, first development, university gdl lamar, no. laminated :, rear elevation, main elevation, floor, architectural, side elevation a, side elevation b, section b, montagargas, assembly, basement, floor plan, laterals, sections, perspectives, eulogio parra
Raw text data extracted from CAD file:
| Language | Spanish |
| Drawing Type | Section |
| Category | Hotel, Restaurants & Recreation |
| Additional Screenshots |
 |
| File Type | dwg |
| Materials | Other |
| Measurement Units | Metric |
| Footprint Area | |
| Building Features | Garden / Park, Pool, Elevator, Parking |
| Tags | accommodation, architecture, autocad, casino, detailed, DWG, elevations, faculty, hostel, Hotel, plant, plants, respective, Restaurant, restaurante, section, sections, spa, work |
