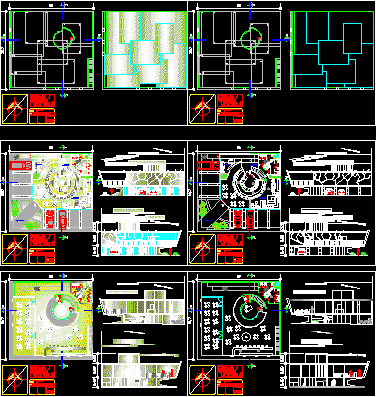ADVERTISEMENT

ADVERTISEMENT
Coffee Bar DWG Section for AutoCAD
Architectonic plants – Facades – Sections of coffee bar
Drawing labels, details, and other text information extracted from the CAD file (Translated from Spanish):
samarkanda, sale, reform, cunduacan field, samaria, field sabancuy, field oxiacaque, guatacala, field large site, field samaria, cunduacan, mangrove, ejido cedar, socorro villamil, yachilan, adzna, comalcalco, sale, bonampak, tulum, cactus field, pichuclaco field, huacano field, giralda field, jose maria pine suarez, ucas, capomo, chamiso, yaca, jobo, huate house, tabachin, gerardo oramas hernandez, cafeteria, low architectural floor and facades, av. field large site, drawing, date, scale, key, project, owner, location, plan, high architectural plant and cuts, roof and joint plant, cesar alvarado balam, eugenia perez narvaez
Raw text data extracted from CAD file:
| Language | Spanish |
| Drawing Type | Section |
| Category | Hotel, Restaurants & Recreation |
| Additional Screenshots |
 |
| File Type | dwg |
| Materials | Other |
| Measurement Units | Metric |
| Footprint Area | |
| Building Features | |
| Tags | accommodation, architectonic, autocad, BAR, casino, coffee, DWG, facades, hostel, Hotel, plants, Restaurant, restaurante, section, sections, spa |
ADVERTISEMENT
