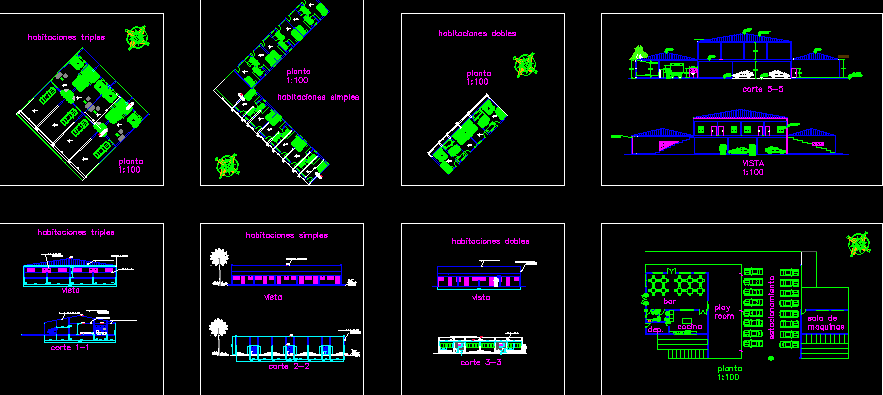
Hostel DWG Section for AutoCAD
Hostel at beach of the river – Plants – sections – views
Drawing labels, details, and other text information extracted from the CAD file (Translated from Spanish):
deck, triple rooms, text, zinc sheet cover on c profile structure, full external plaster finished latex paint, suspended ceiling, view, parana river, sand beach, ground floor, structural masonry, bottom: expanded metal, through for anchor l, concrete casting, expanded metal, concrete column, lining, or plaster, trestle, dilation, perlfix, secondary profile, band, primary profile, pivot, threaded rod, full internal plaster finished latex paint, gutter bent veneer enamel termination, white anodized aluminum carpentry, main access, upper floor, suspended ceiling plasterboard, ventilation grille, wood carpentry, double rooms, single rooms, bar, kitchen, dep., play room, parking , machine room, office, living room, waiting room, slab
Raw text data extracted from CAD file:
| Language | Spanish |
| Drawing Type | Section |
| Category | Hotel, Restaurants & Recreation |
| Additional Screenshots |
 |
| File Type | dwg |
| Materials | Aluminum, Concrete, Masonry, Wood, Other |
| Measurement Units | Metric |
| Footprint Area | |
| Building Features | Garden / Park, Deck / Patio, Parking |
| Tags | accommodation, autocad, beach, casino, DWG, hostel, Hotel, plants, Restaurant, restaurante, river, section, sections, spa, views |
