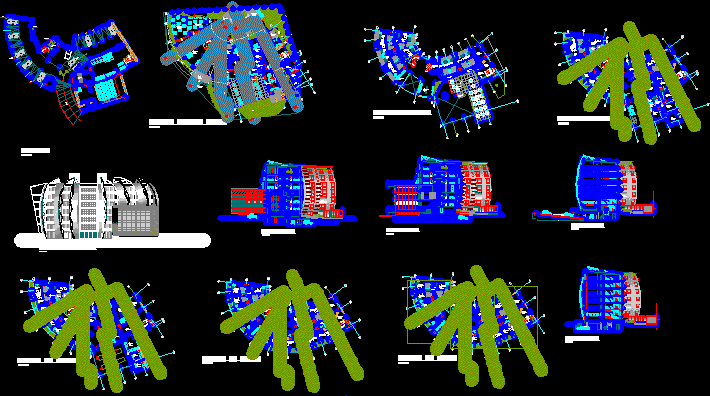
Hotel Four Stars DWG Section for AutoCAD
Hotel Four Stars – Huanuco – Plants – Sections – Elevations
Drawing labels, details, and other text information extracted from the CAD file (Translated from Spanish):
car, pole, bedroom, cement floor, floor type, machiembrado, openwork wall, single bedroom, finished floor: vinyl, service cto, finished floor: polished cement, service depot, garbage duct, corridor, living, mezzanine, porcelanato, cto clean clothes, lobby, finished floor: high transit porcelain, lobby, cafeteria, lobby – bar, ss-hh, solarium, reception, cto suitcases, administration, accounting, concierge, safe, cto cleaning, floor finished: cement pilido, restaurant, dining room, pantry, friorifico, service corridor, kitchen, parking -service, ss-hh locker room, cloakroom, openwork wall, double bedroom, double bedroom, sauna room, male dressing room, finished floor : ceramics, wet room, dry floor, wet floor, finished floor: porcelain, gym, dry room, women’s changing rooms, hall, storage room, mezzanine projection, window projection, cistern, security house, street, finished floor: pavement , receipt , double bedroom, boiler, ss.hh., game room, bussines center, cleaning room, service hall, office, living room, teachers :, date, scale, workshop vi, sheet, architecture, plane, student : morales quiroz richard c., project, specialty, arch: villena montalvo arq: enrique garcia, plant, unheval, eap architecture
Raw text data extracted from CAD file:
| Language | Spanish |
| Drawing Type | Section |
| Category | Hotel, Restaurants & Recreation |
| Additional Screenshots |
 |
| File Type | dwg |
| Materials | Other |
| Measurement Units | Metric |
| Footprint Area | |
| Building Features | Garden / Park, Parking |
| Tags | accommodation, autocad, casino, DWG, elevations, hostel, Hotel, huanuco, plants, Restaurant, restaurante, section, sections, spa, stars |
