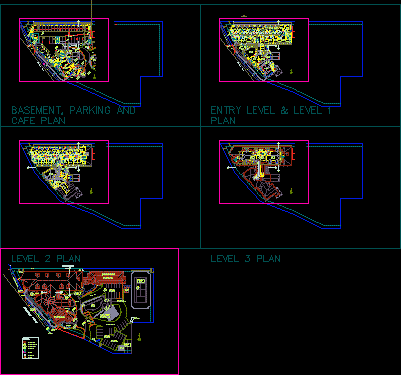
Cottage Hotel DWG Block for AutoCAD
Cottage Hotel – Plants
Drawing labels, details, and other text information extracted from the CAD file:
concrete footpath, service box, water, overhead cable, lift, mezzanine walkway, kitchen exhaust, bunkhouse lounge, plantroom, operable wall, cafe servery, laundry, staff amenities, housekeeping, basement, parking and cafe plan, restaurant, kitchen, store, manager quarters, gymnasium, spa, massage, waiting room, sauna, bar, gazebo, patio, courtyard, water feature, site plan, tennis pavilion, pacific motorway, mesh fence, gate, remove existing brick pillar, loading bay, drain, existing concrete footpath, concrete sign, pool, existing driveway, temporary seating and marque for garden functions, existing sign, erl, nrl, new reduced level, existing restaurant, timber pergola, extent of bitumen existing parking surface, garbage enclosure, new bitumen driveway, new bitumen parking surface, extent of existing paving, steps up, extent of parking, ventilation grille, existing store, indoor dinning, services, stairs landing over, existing building to be demolished, stairs landing over, new decorative parking area, skylight over, office, bag store under stairs, reception, cupboards over, lockers space, new bay window over, existing wall to be demolished, laundry tub, outdoor dinning, planter, extend stamped concrete finish to full area of outdoor dinning, existing stairs and wall to be demolished, wall to be demolished, extent of existing driveway, planter over, balcony over, existing paved footpath, existing footpath, new footpath, existing roof over, beam over, remove existing garage doors and fit planter wall with windows over, kitchen exhaust over, bedroom, bath, balcony, deck, new bay window, extent of existing wall, female wc, male wc, privacy screen, bulkhead over, lanscaped mound terrace planters for carpark ventilation, void over reception, female wc, male wc, curtain pelmet over, void, mezzanine walkway over, operable acoustic wall, service area, removable panel, male amenities, female amenities, operable wall, post at middle of pergola beam, remove existing driveway crossing, existing paved footpath, existing drainage headwall, existing sewer pump station, security shutter over, kitchen, exhaust
Raw text data extracted from CAD file:
| Language | English |
| Drawing Type | Block |
| Category | Hotel, Restaurants & Recreation |
| Additional Screenshots |
 |
| File Type | dwg |
| Materials | Concrete, Other |
| Measurement Units | Imperial |
| Footprint Area | |
| Building Features | Garden / Park, Pool, Deck / Patio, Garage, Parking |
| Tags | accommodation, autocad, block, casino, cottage, DWG, hostel, Hotel, plants, Restaurant, restaurante, spa |
