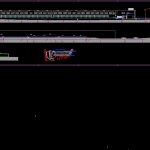
Motel DWG Section for AutoCAD
Motel – Plants – Sections –
Drawing labels, details, and other text information extracted from the CAD file (Translated from Portuguese):
north profile, seada street axis, natural terrain line, proposed wall, existing dwelling, existing wall, cross profile, south profile, place of ravines – pedroso – vila nova de gaia, motel brussels, motel building, des, arq , denise ginja, rui portela, cross-section, use the plot-rcp layout tab to plot a reflected ceiling plan., use the work-rcp layout tab to work on ceiling objects. elevations., use the work-flr layout to work on everything in the building model except ceiling objects, right, plot-sec, front, plan, work-flr, model, plot-rcp, titleblock: none plot scale: fit , work-rcp, sw isometric, work-sec, use the work-sec layout to work on sections and elevations., space, use the space layout to work on spaces and space boundaries. work_plan zoom scale: all, perspective, to delete this layout, right click on the layout tab and click on d elect., use the plot-flr layout tab to plot a floor plan, plot-flr, mass-group, architectural desktop, drawn by :, checked by :, project number :, issued :, filename :, project name, floor plans, — .dwg, ceiling plans, room, standard, specifications, steel overlays., depth of bowing., minimum creep stress, corrugation and bending., embedding., deceleration lane, acceleration lane , ca mellon, room, school :, location: plano :, project :, drawing :, key :, university la salle pachuca, jesus alberto hernandez serrano, impression scale :, motel type, architectural, date :, meters, architectural design :, cross section, room type, parking, closet, bathroom, expert in charge :, observations :, longitudinal cut, notes and specifications :, north, sketch of location :, orientation :, schematic cut foundation slab, detail of foundation masonry, contratrabe, structural, cement ation masonry, fine flattening, machine room, washing area, laying area, maneuvering area, cistern, administration, restaurant, kitchen, parking, green area, t o p o f r o rt, proposed rails and distribution of rooms, t
Raw text data extracted from CAD file:
| Language | Portuguese |
| Drawing Type | Section |
| Category | Hotel, Restaurants & Recreation |
| Additional Screenshots |
  |
| File Type | dwg |
| Materials | Masonry, Steel, Other, N/A |
| Measurement Units | Metric |
| Footprint Area | |
| Building Features | Garden / Park, Parking |
| Tags | accommodation, autocad, casino, DWG, hostel, Hotel, motel, plants, Restaurant, restaurante, section, sections, spa |
