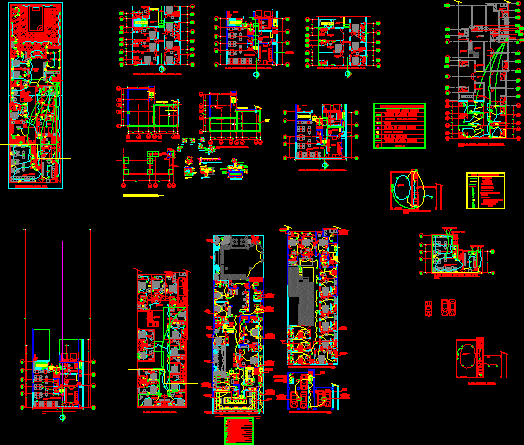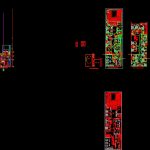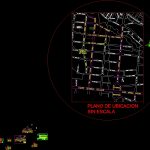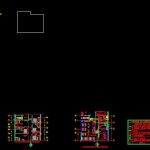
Small Hotel DWG Section for AutoCAD
Hotel – Plants – Sections – Elevations – Details
Drawing labels, details, and other text information extracted from the CAD file (Translated from Spanish):
cement floor, shaft, footing elevation, soil, compaction, tensioner, compacted fill with sound floor, slab, column detail, existing slab projection, projection, wall, existing, parallel reinforcement, column detail, column, soil compaction, all the cells, buried will be filled, shoe concrete, vertical reinforcement, projected beam, wall, without scale, existing wall projection, shoe, tensioner detail, base foundation, projection of shoe to build under existing shoe, npt, existing shoe , existing column, cement, conpactacion with select material, structural details, presents :, box of stamps, content :, owner :, location :, colony step, seventy-nine north avenue, between eleven and thirteen street west, san salvador, esc :, indicated, date :, I raise, calculate and draw :, millennium real state sa de cv, leaf number :, arq. mario ernesto villalta, structural plans, arch. carlos castro, fixt, access, esp., ps., esc., ss, cst., flat black water first level expansion, flat black water second level expansion, flat potable water second level expansion, flat potable water first level expansion, pipe black water, accessory for drinking water, siphon, black water drop, connection box, symbology sewage, toilet plug, potable water pipe, to an box, channel, drainage, skids, existing roof, ridge, extension plane of ceilings, overlapping of laminates, projection of walls in second level, coffee area, ssm, kitchen, ssh, lobby, office, reception, suitcases, towards kitchen, extension area, ventilation by means of exhaust fan, existing pipe, towards supply, existing sewage system, hydraulic plants, expansion hotel windsor plaza, roof plant, arq.carlos castro, palm tree, artificial, ssm, shower, room, pumping for, pool, wc, bar, room, gym, room, laundry, business, corner, towards, sss, service, cafe, counter, heaters, water, battery, station, maid, water heaters, towards cafe, slab projection, bridge projection, terrace, garden, area to be remodeled, exterior reflectors , hanging lamps, ceiling lamp, lamp installed on wall over night table, single switch, double switch, eme, electric mechanical extractor, switch change, mechanical electric extractor, stainless steel fixed portholes, gyroscopic type portholes stainless steel, hanging lamps, lighting wicks signs, fountain pump, wall luminaire, ms, mini split, sky lamp, second level power plant, first level power plant, garage electric plant, first level electric power plant, poliducto hacia tablero, electric plant second level expansion, double switch, luminaires, single switch, board duct, light circuit, tap circuit, p oliducto for interuptores, electrical symbology, board, wall lamps, board in first level, portholes, power plants, carlos castro, track and distance chart, mojon, distance, course, area to build, jose antonio orantes y luis méndez novoa, american christian school, alex dutriz., sidewalk., arriate., pje. bernardo, res. san bernardo, shopping center, pje. istmania, pje. the willows, passage istmania, general walk step, olympic avenue, street el carmen, street escalonia, plaza del, state, israel, c. to cton. the carmen, pje ismania, pje. the pines, pje. the, pines, c. el carmen, c.antiguaasan, antonio abad, ministry of, agriculture, sda. stair, location map without scale, fountains, beethoven, tacotitlan, perez mejia navas s.a. from c.v., aimar s.a. from c.v. international maritime agency, neighbor’s wall, location map, jaime antonio perez mejia, tec. maricela peña, a.ll, a.n, rainwater box, electric pole, millenium real state s.a. cv, cordon, table of areas, green area, parking, circulations, room number, useful area, space, percentage, —-, artificial palm tree, service access, maid station, business corner, pump room for pool, service area, offices, cafe-restaurant, ——, eco and recre, glass door, service door, refined finish painted exterior latex paint background s. w., fixed glass window in coffee and restaurant area, reburning on wall with aluminum tiles., fixed glass window with external folding, window on wall on bathroom slab, detail with logo of hotel in polycarbonate and aluminum profiles natural, built area, total area, covered area, first level, second level, main access corridor, ss, gymnacio, existing cement asbestos roof, vehicular access ramp, parking, water fall, perez navas mejia sa of c.v., – architectural plants, indicated, – cuts and elevations, – existing plants
Raw text data extracted from CAD file:
| Language | Spanish |
| Drawing Type | Section |
| Category | Hotel, Restaurants & Recreation |
| Additional Screenshots |
    |
| File Type | dwg |
| Materials | Aluminum, Concrete, Glass, Steel, Other |
| Measurement Units | Imperial |
| Footprint Area | |
| Building Features | Garden / Park, Pool, Garage, Parking |
| Tags | accommodation, autocad, casino, details, DWG, elevations, hostel, Hotel, plants, Restaurant, restaurante, section, sections, small, spa |
