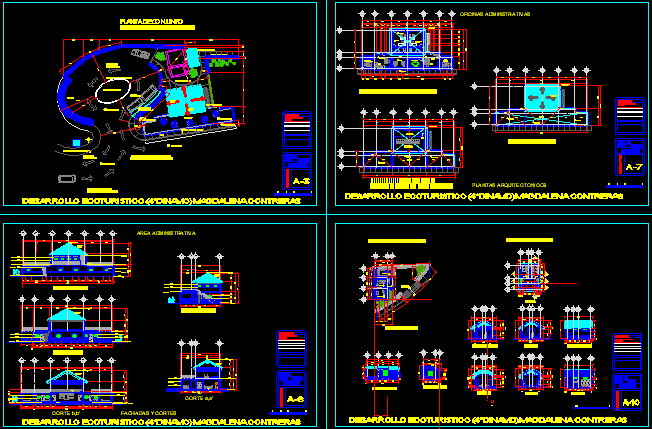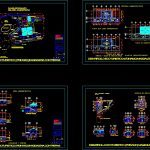
Ecological Hotel DWG Section for AutoCAD
Ecological Hotel – Plants – Sections – Elevations
Drawing labels, details, and other text information extracted from the CAD file (Translated from Spanish):
laundry area, sinks, restrooms, men, women, architectural plants, administrative area, facades and courts, north facade, terrace, administration cabins, restaurant management, reception, staff area, waiting room, secretarial area, recreation area management , meeting room, general services area, west facade, south facade, administrative offices, court a, a ‘, court b, b’, key, esc:, acot :, meters, low, ups, return of vehicles, offices administrative, source, control of access to the park, service access, service corridor, access of suppliers, access to administrative offices, arrival of visitors, sculptural space, recreational area health, main facade, side facade, cut d, d ‘ , nursing and first aid area, machine room, front facade, architectural floor, exit of vehicles, upper floor terrace area and multipurpose room, roofing plant, evacuation route, route of authorized vehicle access, b.a.p., multipurpose room, terrace tables area, transportation waiting area, part water, court c, c ‘
Raw text data extracted from CAD file:
| Language | Spanish |
| Drawing Type | Section |
| Category | Hotel, Restaurants & Recreation |
| Additional Screenshots |
 |
| File Type | dwg |
| Materials | Other |
| Measurement Units | Metric |
| Footprint Area | |
| Building Features | Garden / Park |
| Tags | accommodation, autocad, casino, DWG, ecological, elevations, hostel, Hotel, plants, Restaurant, restaurante, section, sections, spa |
