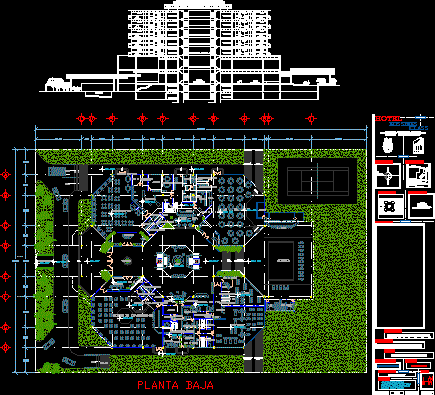
Five Stars – Hotel DWG Section for AutoCAD
Five Stars – Hotel – Plant – Section
Drawing labels, details, and other text information extracted from the CAD file (Translated from Spanish):
i s a, av. central, av. primerademayo, autopistape ñontexcoco, owner:, exteriors, space, interiors, project: sanchez morales victor omar, tradition and modernity, at your fingertips, design, project :, location :, hotel five stars, key:, architectural, plane :, mario sanchez coba, col. gardens of the mountain, delegation tlalpan, jorge garcia espinoza, teacher, date:, scale:, vestibule, low, men, toilets, women, ups, recreation nightclub, pedestrian access, reception, restaurant access, waiting room, station , captain, restaurant, box, refrigeration chamber, portico of access, valet, main access, buttons, jewelry, lobby, control, access nightclub, dance floor, lobby bar, freezer, storage, telephone area, contrabarra, bar , reports, emergency exit, warehouse, monitoring, switch, general manager, boardroom, sales, promoters, perfumery, employee lunchroom, checker, duct, garbage, locker room, banquet hall, showers, washware, kitchen, service table, cooking, preparation, elevator, service, stairs, source, offices, access to, access, employees, gym, agency, travel, cto. toilet, treadmill area, soda fountain, games room, administrative area and spa, ground floor, guest elevator, dome projection, ups, kitchenette, file, dining room, ground floor, spa, graphic scale, sketch location, surface, southern periphery, the mountain, fco. tolima, bath with tub, bathroom, dressing room, false ceiling, simple room, pool, schematic cut, dome, roof, school of engineering and architecture, national polytechnic institute, class, bussines, hotel, integral architecture v, perez flake pearl , martinez ortega carlos paul, warrior morales juan jose, alvarez garcia cristal, group:, acot: metros, peñon texcoco highway, hotel – bussines class, architectural plant, tecamachalco unit, specifications, orientation, location sketch, schematic floor, design, location, material, revision, plan, project, key, ing. arq ruiz mondragon raul, lobby – bar, playground, gym, recreation center, administration, travel agency, frozen, men health, women sanitary, sound and light booth, men sanitary, women sanitary, reception, telephones, stage, gral manager, kitchen dining room, elevator, promoter, equipment store, bathroom, bar
Raw text data extracted from CAD file:
| Language | Spanish |
| Drawing Type | Section |
| Category | Hotel, Restaurants & Recreation |
| Additional Screenshots |
 |
| File Type | dwg |
| Materials | Other |
| Measurement Units | Metric |
| Footprint Area | |
| Building Features | Garden / Park, Pool, Elevator |
| Tags | accommodation, autocad, casino, DWG, hostel, Hotel, plant, Restaurant, restaurante, section, spa, stars |
