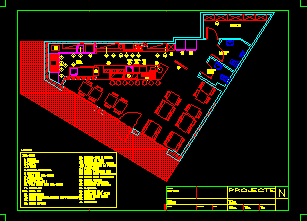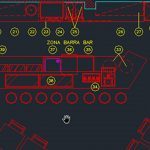ADVERTISEMENT

ADVERTISEMENT
Urban Coffee Bar 2D DWG Plan for AutoCAD
This Coffer Bar has one level, this level has one kitchen, one bar, the bathrooms, the dinning rooms, a service bar and a warehouse, this coffee Bar has an approximate capacity for forty people
| Language | English |
| Drawing Type | Plan |
| Category | Hotel, Restaurants & Recreation |
| Additional Screenshots |
   |
| File Type | dwg, zip |
| Materials | Concrete, Steel, Wood |
| Measurement Units | N/A |
| Footprint Area | N/A |
| Building Features | |
| Tags | accommodation, autocad, BAR, block, casino, coffee, DWG, engineering, hostel, Hotel, Restaurant, restaurante, spa, specifications |
ADVERTISEMENT
