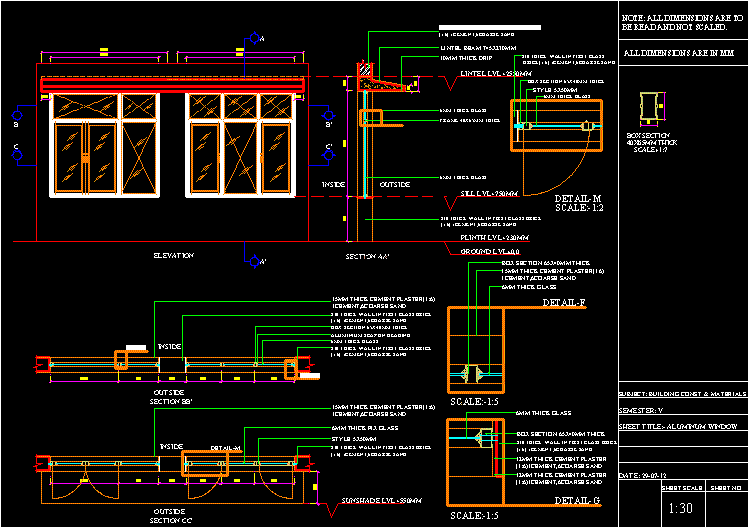ADVERTISEMENT

ADVERTISEMENT
Aluminunm Door, Highly Detailed DWG Detail for AutoCAD
Aluminum door, generally used in a temporary way. Drawing is highly detailed.
Drawing labels, details, and other text information extracted from the CAD file:
sheet scale, sheet no., semester: v, sheet title:- aluminum window, name: ashish lamba, note: all dimensions are to be read and not scaled., all dimensions are in mm, elevation, section bb’, outside, inside, section aa’, aluminium scap on beading, section cc’, detail-m, detail-f, detail-g, aluminum scap on beading, beading, bolt, aluminum scap on beadng, floor level, bottom rail
Raw text data extracted from CAD file:
| Language | English |
| Drawing Type | Detail |
| Category | Doors & Windows |
| Additional Screenshots |
 |
| File Type | dwg |
| Materials | Aluminum, Glass, Other |
| Measurement Units | Metric |
| Footprint Area | |
| Building Features | |
| Tags | aluminum, autocad, DETAIL, detailed, door, drawing, DWG, generally, temporary |
ADVERTISEMENT
