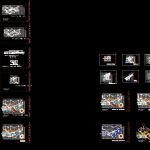
Science Center And Museum, State Of Sinaloa, Mexico DWG Plan for AutoCAD
Architectural Plans, Elevations and Sections of the science center Sinaloa State, Mexico. interactive science museum, an auditorium, planetarium; laboratories – exhibition areas.
Drawing labels, details, and other text information extracted from the CAD file (Translated from Spanish):
ran, rap, simbologia, sinaloa science center, emergency exits, warehouse, maintenance, workshop, maintenance, equipment, warehouse, appliances, elements, museography, yard, maneuvers, parking, employees, showers, ducts, wc men, wc women, septic, quartermaster, control, machine room, mobile equipment warehouse, collections in transit, workshop, museum, head, office, file, walk, up, reading room, control, area magazines, and encyclopedias, library, low, wc, men, entertainers, cellar, store, pantry, conservation, washing crockery, preparation, cafeteria, hot area, bar, terrace, planetarium, circulation, with temp. exposure, source, lobby , pendulum, exhibitions, temporary, exploratory, group, auditorium, graphic scale :, ntf level of firm ground, n.t.n. level of natural terrain, n.p.t. floor level finished, exit, emergency, vacuum on vestibule, women, address, electrical installation, machine room, mezzanine, power room, load center mca. brelec in emergency service., load center mca. brelec in normal service., pvc conduit pipe or diameter pipeline indicated in the table of the distribution board serv. normal., symbology, hydraulic installation, classroom, chief coordinator, pipeline, math or electronics laboratory, physical laboratory, biotechnology laboratory, computer lab, chemical laboratory, safd r, high plant general food, ground floor, physical laboratory, mathematical laboratory, or electronics, cubicles, instructors, upper floor, biotechnology laboratory, pipelines, classroom, empty above, exhibition hall, computer lab, chemical laboratory, hall, lobby, low arq plant, low arq plant, plant type i and ii level, physical laboratory, mathematical laboratory, or electronics, cubicles, instructors, biotechnology laboratory, vacuum on, exhibition hall, computer lab, chemical laboratory, simbology, ss, rp, ext. exploratorum, room exp. temp, circulation, instruct., vestibulo, walkers, shop, secretaries, coord., cafeteria, terrace, longitudinal cut c-c ‘, simbology dimensions, dimensions to cloths, dimensions to axes, total dimensions, septic, area of magazines and encyclopedias , reading room, to ccm, ground floor general electrical installation air conditioning, lobby, groups, wineries service area, wall of cancel, curaduria and, finished floor, vest. rooms, groove, reg. floor, telephone, public, low, low pend., mezzanine projection, up, corridor, circulation, projection trabe, high arq plant, mezzanine, exhibition area, hydraulic installation, saf, ground floor, cafeteria and store, high floor , area of administration, private, municipal network, cistern cap., saf, storage and exhibition area, beverage area, hot food area, dessert area, box, delivery of prepared foods, prep. final, stoves, delivery, earthenware, washing, earthenware, storage area, cooking, washing, food, ground floor general food, secretaries area, private, meeting room, cut aa ‘administration area, cut aa’ area of cafeteria
Raw text data extracted from CAD file:
| Language | Spanish |
| Drawing Type | Plan |
| Category | Cultural Centers & Museums |
| Additional Screenshots |
 |
| File Type | dwg |
| Materials | Other |
| Measurement Units | Metric |
| Footprint Area | |
| Building Features | Garden / Park, Deck / Patio, Parking |
| Tags | architectural, autocad, center, CONVENTION CENTER, cultural center, DWG, elevations, mexico, museum, plan, planetarium, plans, science, sections, state |
