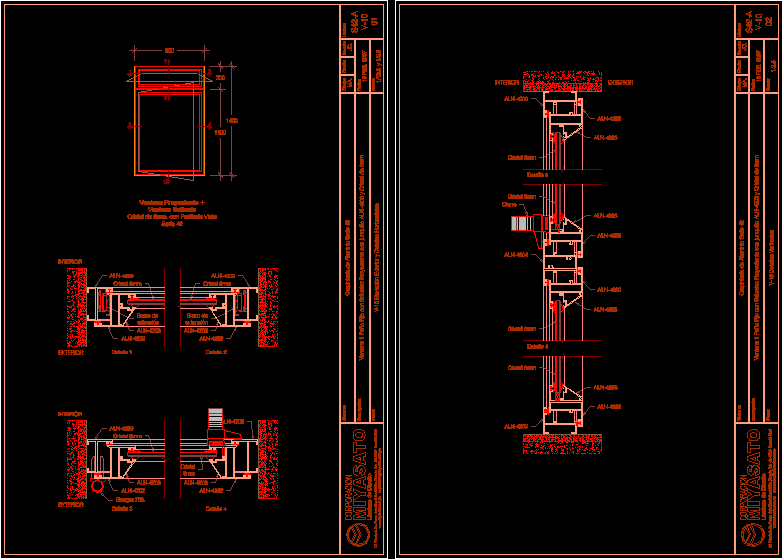ADVERTISEMENT

ADVERTISEMENT
Projecting Window – Casement Window – Corporation Miyasato DWG Full Project for AutoCAD
Detalle de Ventana Proyectante Casement window cristal 6mm.With profiling Serie 42 Corporation Miyasato
Drawing labels, details, and other text information extracted from the CAD file (Translated from Spanish):
corporation, miyasato, design sheets, sheet :, design :, revsdo :, ma., drawing :, date :, scale :, plane :, system :, description :, extension arm, closing, interior, exterior, jc.
Raw text data extracted from CAD file:
| Language | Spanish |
| Drawing Type | Full Project |
| Category | Doors & Windows |
| Additional Screenshots |
 |
| File Type | dwg |
| Materials | Other |
| Measurement Units | Metric |
| Footprint Area | |
| Building Features | |
| Tags | autocad, de, detalle, DWG, full, mm, Project, window |
ADVERTISEMENT
