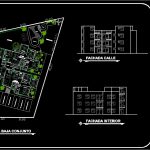ADVERTISEMENT

ADVERTISEMENT
Apartments DWG Block for AutoCAD
Apartment Building – Floor – Facades
Drawing labels, details, and other text information extracted from the CAD file (Translated from Spanish):
arq bolivar ibarra, yara I love you, lavand., patio, kitchen, living room, bathroom, c l o s t t, dressing room, bedroom ppal., vestibule, pool, jacuzzie, wading pool, terrace, garden, access, ground floor set, scale, no. plane, date:, location sketch, dimensions are in linear meters., table of areas, project, dimension: meters, prop., location :, arq. jaziel ivan bustos rios, drawing:, departments, street facade, interior facade, balcony
Raw text data extracted from CAD file:
| Language | Spanish |
| Drawing Type | Block |
| Category | Condominium |
| Additional Screenshots |
 |
| File Type | dwg |
| Materials | Other |
| Measurement Units | Metric |
| Footprint Area | |
| Building Features | Garden / Park, Pool, Deck / Patio |
| Tags | apartment, apartments, autocad, block, building, condo, DWG, eigenverantwortung, facades, Family, floor, group home, grup, mehrfamilien, multi, multifamily housing, ownership, partnerschaft, partnership |
ADVERTISEMENT
