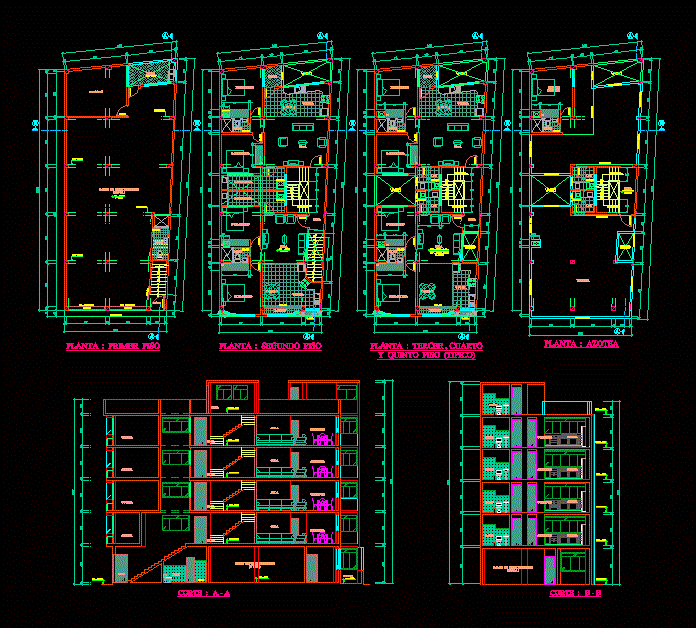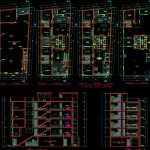ADVERTISEMENT

ADVERTISEMENT
Departments Building DWG Block for AutoCAD
Plants – Cortes
Drawing labels, details, and other text information extracted from the CAD file (Translated from Spanish):
dining room, bathroom, kitchen, proy. of beam, cto. service, terrace, tv. – lcd, plant: first floor, pta. rolling, proy. ceiling, empty, patio, cl., bedroom, low ceiling, hall, laundry, balcony, hall, storage, floor: second floor, washing machine, floor: roof, shower
Raw text data extracted from CAD file:
| Language | Spanish |
| Drawing Type | Block |
| Category | Condominium |
| Additional Screenshots |
 |
| File Type | dwg |
| Materials | Other |
| Measurement Units | Metric |
| Footprint Area | |
| Building Features | Deck / Patio |
| Tags | apartment, autocad, block, building, building departments, condo, cortes, departments, DWG, eigenverantwortung, Family, group home, grup, mehrfamilien, multi, multifamily housing, ownership, partnerschaft, partnership, plants |
ADVERTISEMENT
