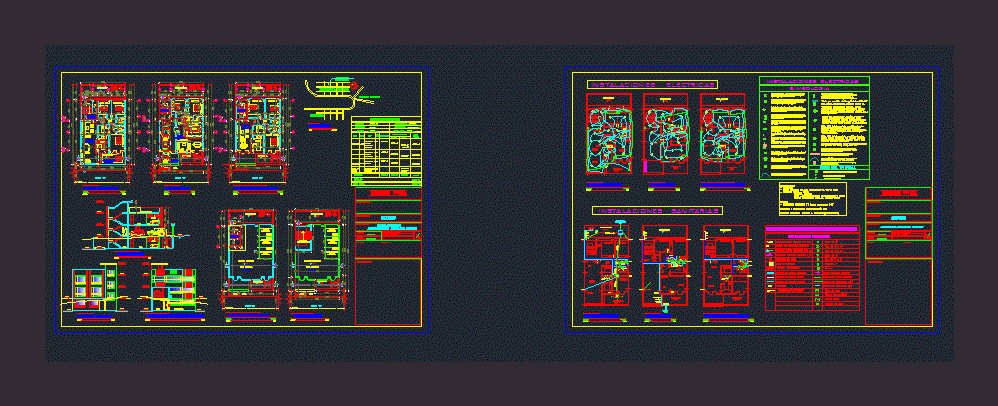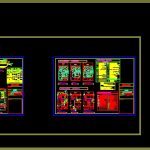
Residence DWG Block for AutoCAD
Residence in Quito 3 levels – plants – Cortes – Views – Electrical – Sanitary
Drawing labels, details, and other text information extracted from the CAD file (Translated from Spanish):
arq miguel vargas, cr, bellavista del sur, city jardin, caupicho, property of the family calderon, north, design, location, designer, municipal seals, scale, contains, date, project:, cadastral key, owners: architectural solutions, indicated, not of property, kitchen, bathroom, dining room, backyard, hall, bedroom, hall, level, first floor, ground floor, dressing room, front yard, architectural plants, facades, cutting, implantation, table of areas, location, , sidewalk, be, circulation, vm, sa, b, to the meter, communal, symbology sanitary facilities, mixed water pipe, rainwater pipe, sewage pipe, sanitary facilities, sanitary discharge point, floor drain, cap , bas, ball., water meter, check valve, shower, safety valve, stopcock, kal, water heater, slope indicator, and flow direction, road grid, hot water pipe, drinking water outlet , review box on, sanitary installations, electrical installations
Raw text data extracted from CAD file:
| Language | Spanish |
| Drawing Type | Block |
| Category | Condominium |
| Additional Screenshots |
 |
| File Type | dwg |
| Materials | Other |
| Measurement Units | Metric |
| Footprint Area | |
| Building Features | Deck / Patio |
| Tags | apartment, autocad, block, building, condo, cortes, DWG, eigenverantwortung, electrical, Family, group home, grup, levels, mehrfamilien, multi, multifamily housing, ownership, partnerschaft, partnership, plants, quito, residence, Sanitary, views |
