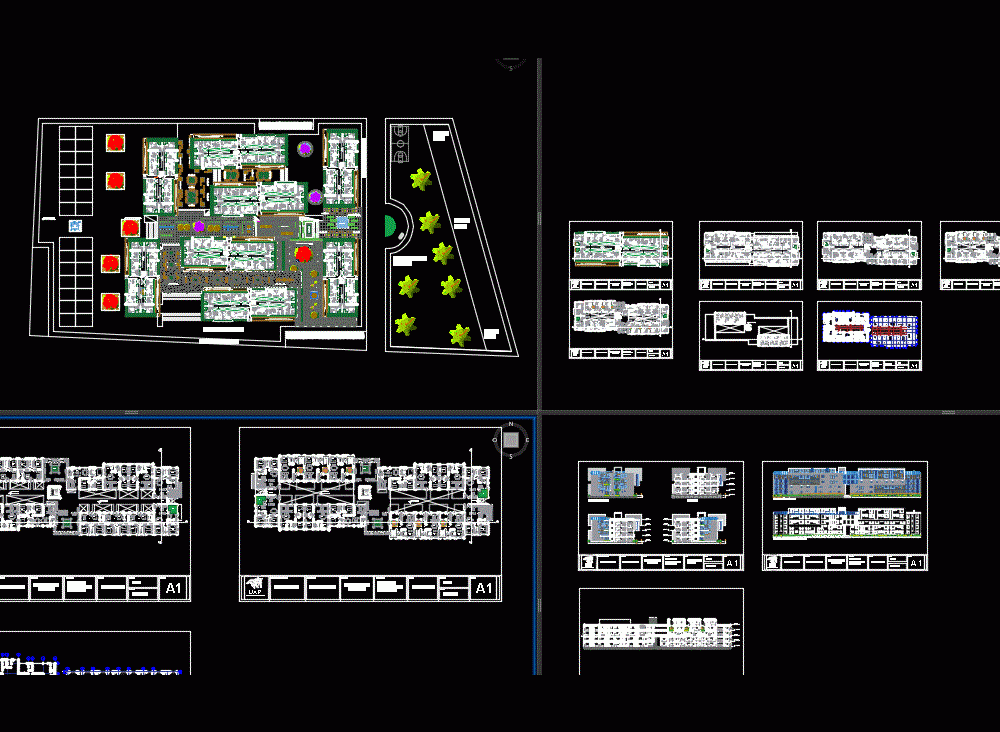
Multi Set DWG Block for AutoCAD
Housing blocks social interest; with malls; Free treatment areas
Drawing labels, details, and other text information extracted from the CAD file (Translated from Galician):
avenida vidaurrazaga, room, laundry, ss.hh, double bedroom, master bedroom, dining room, kitchen, hall, commerce, garden, ramp, waste duct, corridor, duct, cistern, study, patio, living room, sh, ducto de grifo , fire-fighting, awning, projection of vacuum, cl., passage, project. of beams, shower, expansion board, floor, polished cement, room, laundry, studio, hall, intimate, sh, bedroom, main, double, simple, kitchenet, made by coconut, simple bedroom, workshop, entrance hall, first level, gardening, third level, fourth level, terrace, second level, fifth level, urban equipment, uap, university wings Peruvian, course :, theme: architectural design v, professional school of architecture, scale :, social housing, date: , -jose morante manrique, project ::, student ::, teachers ::, plane ::, -primer level, scale ::, date ::, lamina ::, professional school ::, architecture, gardening in height, level roof, lookout, other uses, block b, – level level, – level roof, – structural schema, elevations, – elevations – cutouts, cut bb, cut aa, main elevation, side elevation, entrance space, water pool, mall of gardening, water mirror, dry gardening, gardens-water games
Raw text data extracted from CAD file:
| Language | Other |
| Drawing Type | Block |
| Category | Condominium |
| Additional Screenshots | |
| File Type | dwg |
| Materials | Other |
| Measurement Units | Metric |
| Footprint Area | |
| Building Features | A/C, Pool, Garden / Park, Deck / Patio |
| Tags | apartment, areas, autocad, block, blocks, building, condo, DWG, eigenverantwortung, Family, Free, group home, grup, Housing, interest, mehrfamilien, multi, multifamily, multifamily housing, ownership, partnerschaft, partnership, set, social, treatment |
