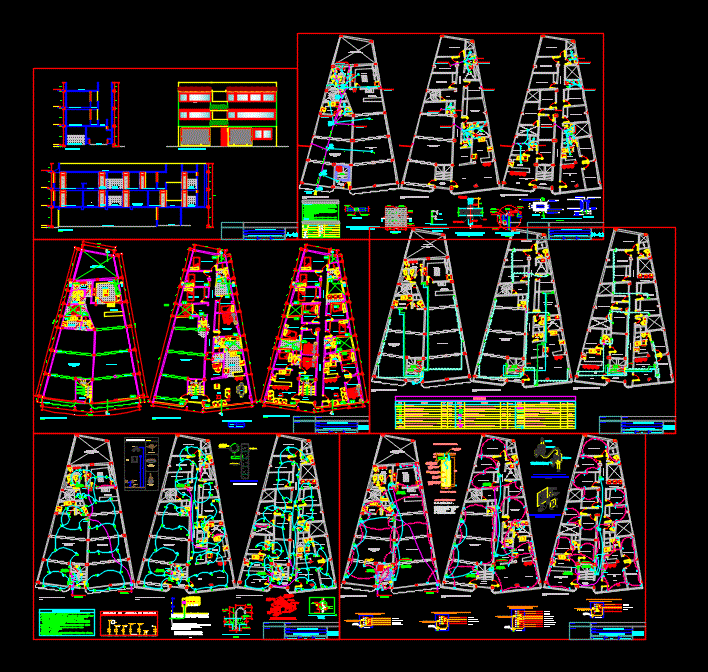
Home Trade DWG Block for AutoCAD
Housing three floors trade; first floor is a sum plus a restaurant; second floor and third floor rooms department
Drawing labels, details, and other text information extracted from the CAD file (Translated from Spanish):
note: foundation:, after the stripping of the roof, with brick tambourine., Characteristics of the confined masonry:, of the volume, if it has alveoli these, thickness of mortar joints, minimum thickness, the non-load bearing walls will be raised to their total height , the reinforced walls are load-bearing and will be of brick, observations:, ground, rest, stairs, overloads, roof, flat beams, banked beams and columns, shoes, stairs and lightened, coatings, reinforced concrete, concrete cyclopean, technical specifications, in foundation and roof, column anchor, nfp, columns, box, rest see, additional, an est., l cm, joints in slabs and beams, splices in columns, standard hooks in rods, corrugated iron box, and slab of foundation, column, the specified dimensions, and beams, should end in, standard hooks, which, will be lodged in the concrete with, the reinforcing steel used, in longitudinal form, in beams, in the square or shown., note:, door width, typical detail of lintel, height of retaining wall variable see in foundation plant, embedded in metal cabinets with automatic switches, thermo-magnetic without fuses., square with lid a gan., the series ticino magic., technical specifications, assembly detail and diagram, outlet modules, metal plate for mounting, external plate, pvc conduit pipe diameter indicated on board, rectangular rectangle in pvc embedded in wall aligned vertically and horizontally, threaded connector diameter according to pipe, neutral, earth, phase, polarized, receptacle, system, grounding, wiring of typical outlets, conductors indicated on board, detail of junctions in box of passage p, octagonal, connector, type, hat, cable, det. of aerial connection, faith. const., roof level, curve, clay brick current, in the background, plant, d of pipe, concrete, concrete cover, threaded, concrete, flooring, ff cut, polished, trunk overflow detail, maximum level , mesh in the outlet mouth, for pvc pipe. according to norms., – slopes for drainage pipes :, without presenting loss of level, – the pipes to be used in the networks will be of pvc type light PVC-salt with, accessories of the same material, with unions sealed with special glue, – the boxes of records will be installed in places indicated in the drawings, they will be, – the threaded registers will be made of bronze, with airtight threaded cover and will go, – the pipes and accessories for drain and ventilation, will be of pvc rigid sap of, same material of the floor finished. in indicated dimensions., fixed to the head of the corresponding accessory., hat of ventilation., tests:, drainage network :, exit of sanitary ventilation in ceiling, silicone seal, climbs ventilation, ceiling, ventilation, hat, drain, straight tee, symbol, reduction, bronze threaded record, vent pipe, sanitary tee, drain pipe, log box, description, drain outlets, bidet, wall, exit height detail, board, general, blind switch. , intercom, on furniture, tv. – telef., refrigerator, receptacles, switch, npt, td-sg, directly buried distribution, connection for boards, comes from the dealer, installation detail, td-g, meter bank, electricity, stop level, valve float, comes filled, foot valve and basket, water breaker flange, level control, universal union, gate valve, pump priming plug, check valve, cistern detail, water legend, no connection junction, irrigation valve, cold water pipe, water meter, hot water pipe, tee up, tee down, tee, – all materials, pipes and accessories to be used in networks, hot, cold water, will be of good quality according to with the, – special glue will be used for c pvc. with appropriate thermal insulation, – cold water and hot water networks will be tested with hand pumps, – the gate valves will be of bronze seat, in each valve will be installed a universal union, in the case of visible pipes and two, – the entire hot water circuit will be protected with material, universal joints when the valve is installed in a box or niche, – the hot water pipes will be of rigid c-pvc connection to simple, pressure and accessories of the same material., national regulations of constructions of Peru, water network :, parquet, wood, cleaning, registration with, safety cover, tank material, start, level, system, stop, level control, Detail of elevated tank, valv. of security, valv. of purge, valv. check, a.f., a.c., electric heater, without scale, niche projection, niche perspective and wooden frame, niche with frame and varnished wooden top, aluminized iron hinge with bronze handle
Raw text data extracted from CAD file:
| Language | Spanish |
| Drawing Type | Block |
| Category | Condominium |
| Additional Screenshots |
 |
| File Type | dwg |
| Materials | Concrete, Masonry, Plastic, Steel, Wood, Other |
| Measurement Units | Imperial |
| Footprint Area | |
| Building Features | A/C, Deck / Patio |
| Tags | apartment, autocad, block, building, condo, department, DWG, eigenverantwortung, Family, floor, floors, group home, grup, home, Housing, mehrfamilien, multi, multifamily housing, ownership, partnerschaft, partnership, Restaurant, rooms, sum, trade |
