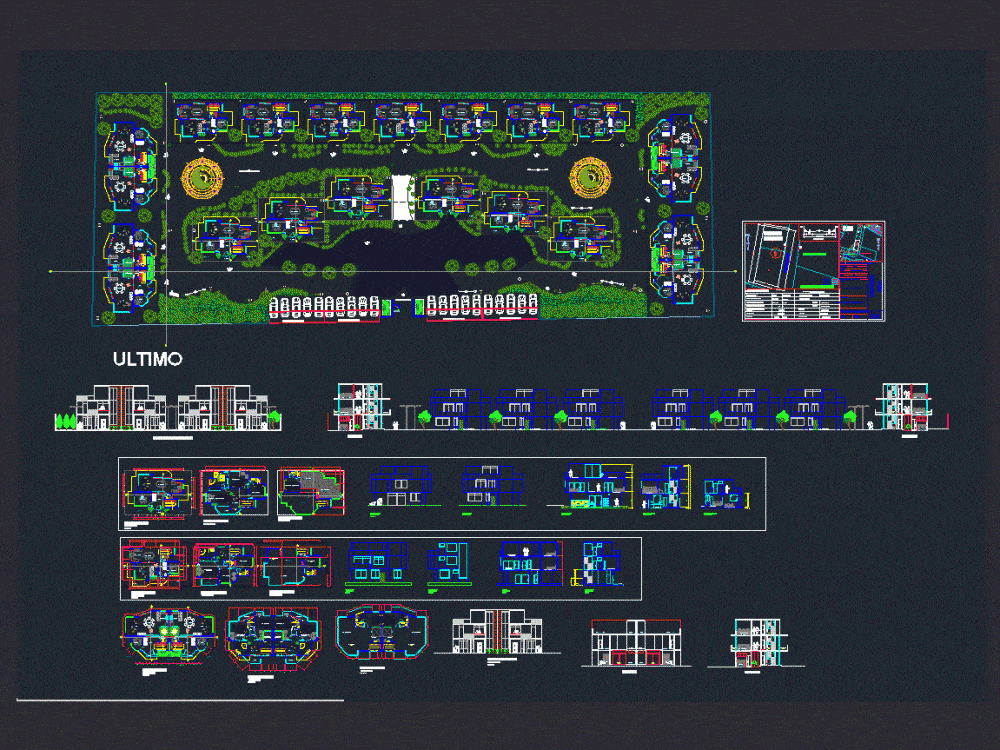
Horizontal Condominos Allegra DWG Full Project for AutoCAD
Horizontal condominium project; developed in an area of ??approximately 7000 m2; the terrain is mediator; located in northern Peru .. 20 houses of 3 types: single-family and duplex. 20 parking Contains: – Ground set – Plants of the 3 types of dwellings (3 floors per 1 to 4 sections from each housing (longitudinal and transverse) – 4 elevations of each household (4 views) – 2 cuts the overall condominium ( longitudinal and transverse) – 2 lifts (front and rear)
Drawing labels, details, and other text information extracted from the CAD file (Translated from Spanish):
—, study, the second floor, hall, living room, kitchen, porch, corridor, water mirror, daily dining room, work table, ss.hh, laundry, tendal, first level floor, npt, bar, planter , parking, pedestrian way, light and air well, nm, district of piura, av. tallanes, property:, scale, indicated, date, apple:, zoning: residential low density, place:, district :, province :, av. :, piura, designer:, sheet:, plane:, location, location, project:, lot:, condominiums, urb. san eduardo, area of land:, section a-a, l.p., street las palmeras west, calle palmeras este, av. chirichigno fortune, school, education, project, school project, regional government, country club of piura, brand foundation, park, private property, low density zoning, minimum lot area, minimum lot front, maximum number of floors, maximum building coefficient , free area, retirement, rne, area of land, roofed area, roof, total, regulation, est.arq. alzamora alvarado frank, last, be-tv, garden, cl., master bedroom, bedroom, balcony, bedroom serv., terrace, tendal patio, main, p-st, tv, balcony, well, light and air, wc, cross section bb, architecture, singing, literature, sculpture, painting, Inca culture, Maya quiche culture, Aztec culture, Babylonian culture, Roman culture, Greek culture, Egyptian culture, modern architecture, high alvar, walter gropius, le corbisier, enrique norten, teodoro gonzales de leon, lius baragan, tadao hando, antonio gahudi, iii, vii, viii, universal encyclopedia, aa court, court bb
Raw text data extracted from CAD file:
| Language | Spanish |
| Drawing Type | Full Project |
| Category | Condominium |
| Additional Screenshots | |
| File Type | dwg |
| Materials | Other |
| Measurement Units | Metric |
| Footprint Area | |
| Building Features | Garden / Park, Deck / Patio, Parking |
| Tags | apartment, approximately, area, autocad, building, condo, condominium, developed, DWG, eigenverantwortung, Family, full, group home, grup, horizontal, located, mehrfamilien, multi, multifamily housing, northern, ownership, partnerschaft, partnership, Project, terrain |
