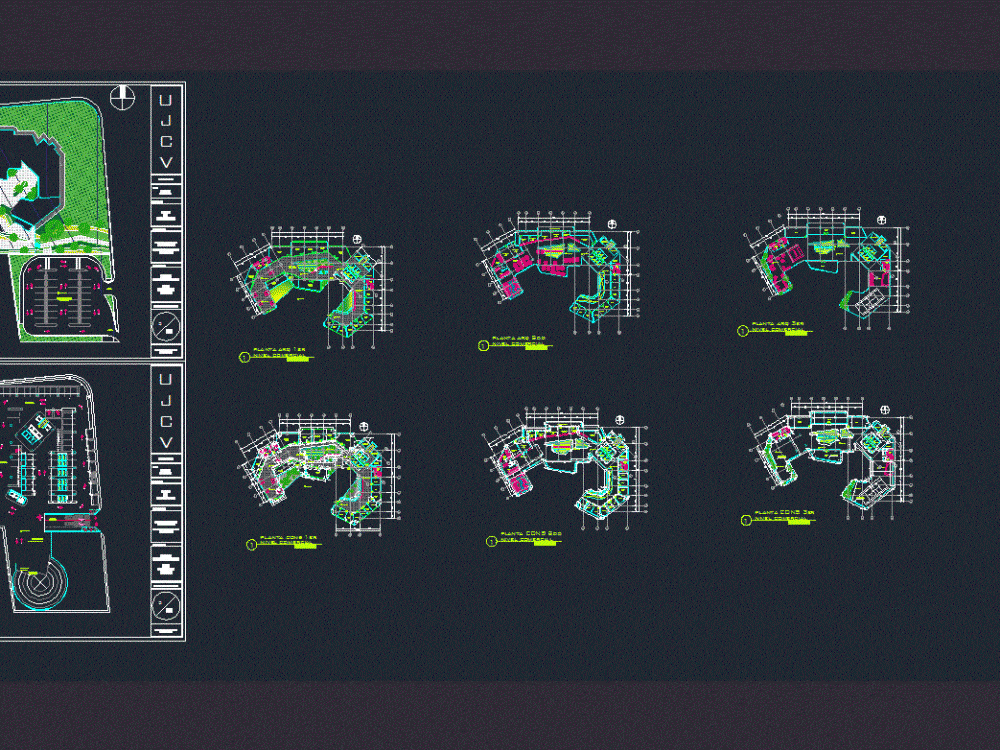ADVERTISEMENT

ADVERTISEMENT
Building 25 Levels DWG Block for AutoCAD
Apartment building; shopping and business center.
Drawing labels, details, and other text information extracted from the CAD file (Translated from Spanish):
c ”, b ”, a ”, recommended, minimum, access, stairs, lift, service corridor, family room, study, cellar, bathroom, dorm visit, lobby, dorm room, laundry, kitchen, dining room, deck, room, cupboard, wic, wc, social area penthouse, plant with penthouse type, plant arq. type penthouse, ramp comes, low ramp, warehouse, u j c v, project, made by, design viii, arq., ricardo calderón, content, scale: indicated
Raw text data extracted from CAD file:
| Language | Spanish |
| Drawing Type | Block |
| Category | Condominium |
| Additional Screenshots | |
| File Type | dwg |
| Materials | Other |
| Measurement Units | Metric |
| Footprint Area | |
| Building Features | Deck / Patio |
| Tags | apartment, autocad, block, building, business, center, condo, DWG, eigenverantwortung, Family, group home, grup, levels, mehrfamilien, multi, multifamily building, multifamily housing, offices, ownership, partnerschaft, partnership, shopping, shopping center |
ADVERTISEMENT
