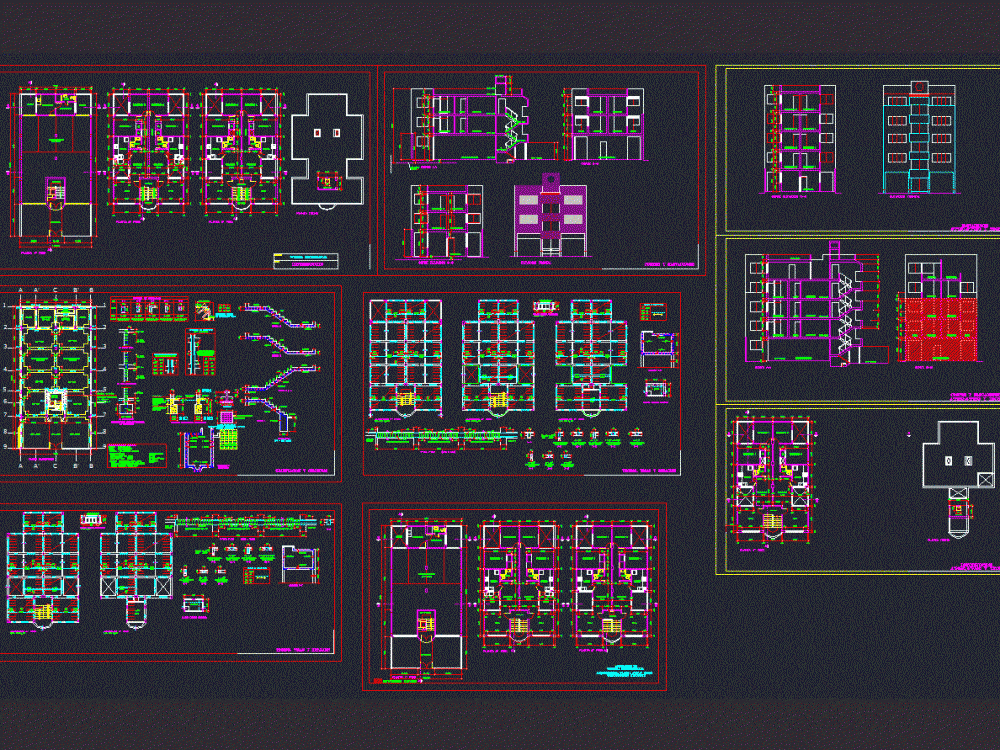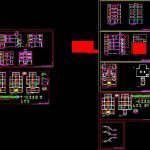
Multi 3 Levels DWG Full Project for AutoCAD
FULL PROJECT OF ARCHITECTURE – PLANTS – CORTES – Facades – STRUCTURES; ETC
Drawing labels, details, and other text information extracted from the CAD file (Translated from Spanish):
kitchen, in columns or beams, bending of stirrups, specified, d of columns or beams, splices in columns, zone of high efforts, splicing in different, confinement zone, parts, trying to make, splices out of the, splice in slabs and beams, typical lightened cut, front elevation, mra. ana cecilia zamalloa martinez, construction extension, elevations, multi-family dwelling, project :, plane :, property :, scale :, ruben knight lira, date :, drawing, sheet :, distribution, extension, ceilings, beams and details, oscar . marcelo roses, r cad, expansion of, foundations and columns, foundation plant, technical specifications, free coverings, the units in bearing walls will be solid., seismic parameters :, category: c, ladder, follows slab, cistern, section xx, aa , follow vs, continuous foundations, parking, nfpvar., in columns, foundations, typical concentration of abutments, overburden, foundation, rest, see table, ground level, in last level, in intermediate level, see table, garden, table of columns, dorm., guardian, bathroom, steel, stirrups, section, type, vs, vd, court elevation cc, plant elevated tank, section yy, cuts and elevations, patio, room, kitchen, dining room, bedroom, floor ceiling, cut bb, cut aa, existing construction, existing construction, restaurant, receipt, deposit, terrace, daily dining room, sidewalk, passageway, closet, living room, see floor, vx, calzadura in all, the adjacent walls, to the cistern, typical anchorage of columns in zapa See, picture of shoes, typical shoe plant, picture of shoes, nfc, elevation, v-y
Raw text data extracted from CAD file:
| Language | Spanish |
| Drawing Type | Full Project |
| Category | Condominium |
| Additional Screenshots |
 |
| File Type | dwg |
| Materials | Steel, Other |
| Measurement Units | Metric |
| Footprint Area | |
| Building Features | Garden / Park, Deck / Patio, Parking |
| Tags | apartment, architecture, autocad, building, condo, cortes, DWG, eigenverantwortung, facades, Family, full, group home, grup, levels, mehrfamilien, multi, multifamily housing, ownership, partnerschaft, partnership, plants, Project, structures |
