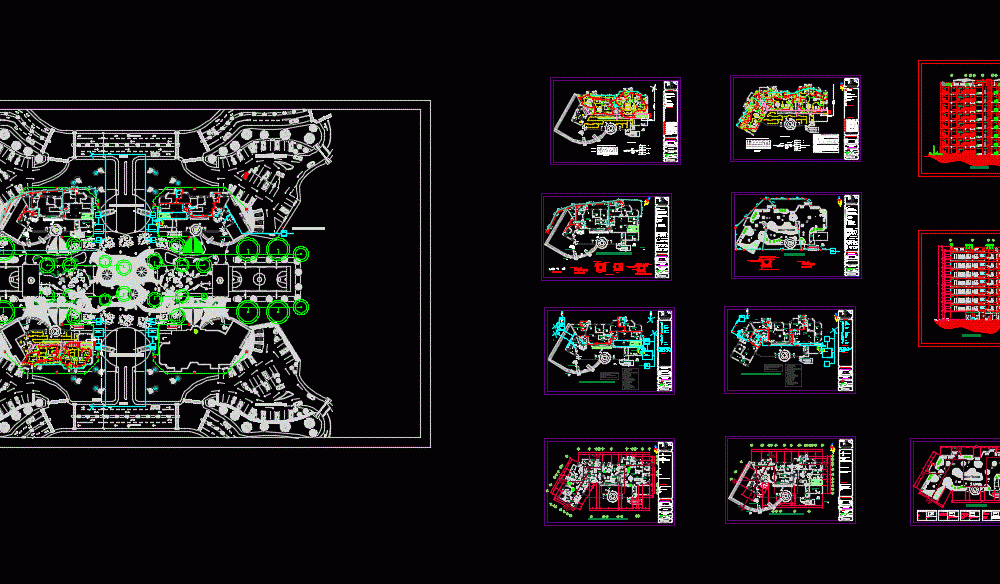
Plane Housing Complex DWG Block for AutoCAD
Cortes; architectural plants and facilities
Drawing labels, details, and other text information extracted from the CAD file (Translated from Spanish):
access, emergency staircase, bap, main access, living area, maneuvering yard, motor pump, sanitary man, sanitary woman, reception, architectural ground floor, green area, corridor, elevator, load, exterior, project:, location: , city of coatzacoalcos, see., plane of :, gpo :, scale :, number of plane, date :, hydraulic installation ground floor, simbology, graphic scale :, localization sketch, faculty of architecture, architectural projects v, arq. san juan gonzales cecilia, lee university, student, juan carlos soriano mateos, ing. arq carlos r. s. carrillo, specifications, a selector switch., two pilot light., Containing :, two selector switch., a pilot light., hydropneumatic equipment, data of hydraulic pipe, connection, stopcock, general counter, pump, gate valve, union universal, division meter, reduction, cold water pipe, hot water pipe, profile elbow, elbow that rises, elbow that lowers, profile t, t that goes up, t that low, heater, general notes, retention valve, baf, bac, saf, sac, low cold water, low hot water, cold water goes up, hot water rises, technical sheet, pb, vd, architectural ground floor capacities different health facility, ran, raj, ran, raj, inclined tee, soapy water downhole, soapy water register, black water log, cespol drain, black water downpipe, cople, simple yee, tv, ventilation pipe, sewer records should be placed no more than eight or ten meters between one and another or in those p untos where there is a change of direction of the sewer line., cr, reinforced concrete, cc, flattened mortar fine polished finish, reinforced concrete chain, poor concrete stencil, firm concrete, sand cement mortar, finished floor, tepetate compacted, concrete filling, concrete cover, template slope, slope detail, gravel and sand bed, reventon to slope, flow, mixture, with reduction, main connections, dimensions in cm, section, wall of partition, plant, grease trap, pvc pipe, concrete or mosaic cover, grease trap, tg, cc, rap, rap, rainwater log, electrical installation ground floor, building exterior, total, protection, cto. nº, summation, load table for a department, lighting intimate area, lighting social area and service, extra, single line diagram, meter, distribution board, transformer, lighting social and service area, installation in the future, ventilator, line piped by walls and slab, cfe connection, thermo-magnetic safety switch, three-way switch or staircase, piped line per floor, single damper, exterior incandescent buttress, interior incandescent buttlight, cold light led exit, rigid pvc conduit, materials to use, rises rigid pvc conduit, cold led light output, single-phase transformer, ground connection, cfe, street wing, cmas, cleaning room, roof plant, sanitary installation, roof terrace, balcony, master bedroom, duct ventilation, bathroom, kitchen, dressing room, staircase, sheet no:, urbanization, plotscale :, observations, this map contains :, professor :, student:, material :, cturas, facilities, architecture, housing and urban planning, lic. architecture, arch cecilia san juan gonzales, arq. carlos ramon segura, architectural projects vi, cross section, acot., mts, faculty:, plan :, sketch of location, degree.-, group.-, Inca culture, Mayan Quiche culture, Aztec culture, Babylonian culture, Roman culture, Greek culture, Egyptian culture, study room, living room, dining room, master bedroom, full bathroom, longitudinal section, duct, bedroom, architectural floor, acrylic sheet plexiglas, wood decks, leaf box girl compact bush leaves very small, of a very intense green and rounded at the tips. in spring it delivers greenish-yellow flowers, but the highlight is its foliage, ideal for marking edges or for hedges., Properties and uses: this small tree of extended size, will cause in the autumn an explosion of colors: golden yellow, scarlet red or also violet. in the winter its bark exfoliates like the banana tree, leaving discrete red and brown stains appear., architectural floor, different capacities and type plant, ironed drop, up to ceiling height -sala- dining room and kitchen-, base , medium, final, ready to receive ceramic and flat coating, plafon ready to receive paint., ready to receive ceramic coating., height of the ceiling, ironed drop finish -recamaras-bathrooms, floors, interceramic wood laminate floor, and kitchen., floor interceramic maxima oniciato semipulido, master bedroom and racamara type., floor interceramic line maxima color white, walls
Raw text data extracted from CAD file:
| Language | Spanish |
| Drawing Type | Block |
| Category | Condominium |
| Additional Screenshots | |
| File Type | dwg |
| Materials | Concrete, Wood, Other |
| Measurement Units | Metric |
| Footprint Area | |
| Building Features | Deck / Patio, Elevator |
| Tags | apartment, architectural, autocad, block, building, complex, condo, cortes, DWG, eigenverantwortung, electrical, facilities, Family, group home, grup, Housing, hydraulic, mehrfamilien, multi, multifamily housing, ownership, partnerschaft, partnership, plane, plants |
