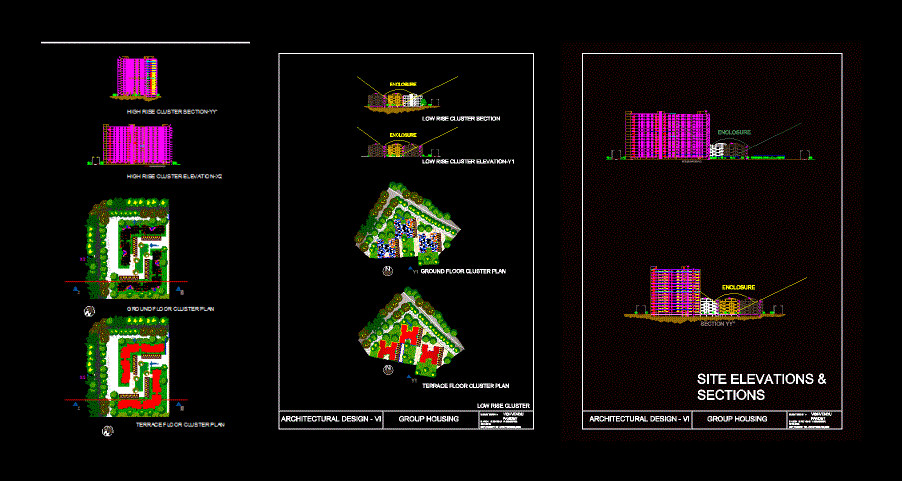
Group Housing DWG Detail for AutoCAD
Little Detail
Drawing labels, details, and other text information extracted from the CAD file:
architectural design – vi, group housing, submitted by :-, met,faculty of architecture,mbd, ground floor cluster plan, terrace floor cluster plan, under ground, high rise cluster section-yy’, high rise cluster, vishvendu pandey, bedroom, bal., toilet, kitchen, living cum dining, lift, entry, enclosure, low rise cluster section, low rise cluster, vishvendu pandey, section xx’, south elevation, north elevation, north elevation, west elevation, east elevation, gnfgn, gbg, bfb, bcvb, fxbf, fbfgb, first floor plan, section x-x’, site elevation, east elevation, high rise, tank toilet, side elevation, balcony, entrance, front elevation, low rise, section yy”, swimming pool, parking, ramp, landscaping, roads, trees, paving, school, pedestian area, plan, club, type, no. of buildings, total no. of flats, total no. of floors, total area, area of each floor, total, surface parking
Raw text data extracted from CAD file:
| Language | English |
| Drawing Type | Detail |
| Category | Condominium |
| Additional Screenshots |
      |
| File Type | dwg |
| Materials | Other |
| Measurement Units | Metric |
| Footprint Area | |
| Building Features | Garden / Park, Pool, Parking |
| Tags | apartment, autocad, building, condo, Design, DETAIL, DWG, eigenverantwortung, Family, group, group home, grup, Housing, mehrfamilien, multi, multifamily housing, ownership, partnerschaft, partnership |
