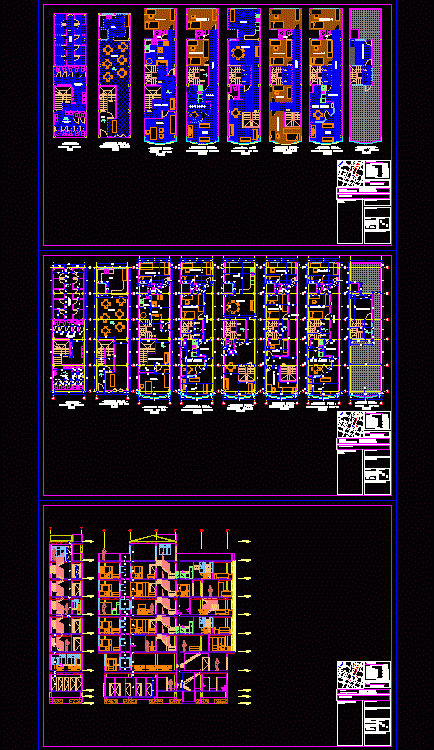ADVERTISEMENT

ADVERTISEMENT
Building 5 Levels And Basement DWG Block for AutoCAD
Building 5 levels ,plants and cuts.
Drawing labels, details, and other text information extracted from the CAD file (Translated from Spanish):
indicated, sup. land:, ground floor, surface, total, project:, owner: seal of hamo approval, terrace plant, building – socavon, location plan, camacho, petot, linares, baptista, zotano, total:, architectural plans:, slabs mezzanine, ground floor, up, kitchen – dining room, hallway, hallway, bathroom, – third floor -, – fourth floor -, – sixth floor -, terrace, penthouse, – ground floor -, events room, – basement -, storage , – second floor -, – fifth floor -, – first floor -, offices, restaurant, kitchen, bedroom, living room, office, common hall, dining room, study, common laundry
Raw text data extracted from CAD file:
| Language | Spanish |
| Drawing Type | Block |
| Category | Condominium |
| Additional Screenshots |
 |
| File Type | dwg |
| Materials | Other |
| Measurement Units | Metric |
| Footprint Area | |
| Building Features | |
| Tags | apartment, autocad, basement, block, building, condo, cuts, DWG, eigenverantwortung, Family, group home, grup, levels, mehrfamilien, multi, multifamily housing, ownership, partnerschaft, partnership, plants |
ADVERTISEMENT
