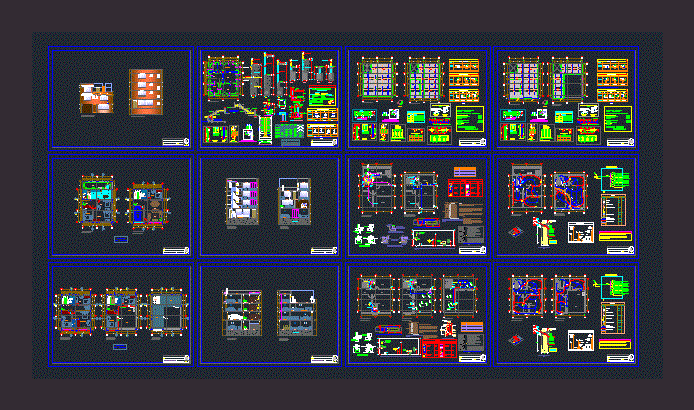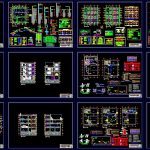
Multifamily Housing DWG Full Project for AutoCAD
multifamily housing project. Plants – Cortes – Views – Facilities – Structures
Drawing labels, details, and other text information extracted from the CAD file (Translated from Spanish):
of corrugated iron, box of standard hooks in rods, in the shown picture., in longitudinal form, in beams, the steel of reinforcement used, they will be lodged in the concrete with, standard hooks, which, and beams, should end in, the specified dimensions, and slab of foundation, column, note :, tv-c, counterpass, step, room, dining room, garage, ss.hh., projection of flown, bedroom, master bedroom, study, hall, terrace, laundry, staircase, cat, skylight, roof, main lift, rear elevation, first floor, second floor, third floor, fourth floor, fifth floor, kitchen, patio garden, closet, date:, sheet:, esc .: drawing, cad :, remodeling:, plan :, owner :, project :, single-family housing, structures – foundations, span key, windows, location :, architecture-distribution, width x height x sill, doors, width x height, structures – lightened, arquitectura- cortes, electrical installations, sanitari installations ace, filling material, wall in masonry, court b, court a, court c, lightened, retaining wall, court d, loose ground, court e, natural terrain, shoe detail, variable, according to detail of stirrups, thickness , cut f, cut g, shoes, see detail, column øs, columns – foundation beam, stirrups, dimension, type, column frame, column frame and foundation beams, spacing at each end, ca, technical specifications, mortar :, reinforced concrete, concrete, reinforced ores, steel, concrete, cyclopean, overlay, foundation, medium, stone, maximum, concrete, columns, concrete, beams, coatings, stripping, side columns of beams, curing, remosión security props, level, carat., bxt, see detail, column stirrup box, indicated, column top, detail: folded, abutments in columns and beams, specified, column d, plate or beam, element, short , beam or roof, strength concentration or, horizontal in short element, splices, splicing out of the, splicing in different, column, note, confinement zone, trying parts, beam length, or, roof, stirrup, hook length, stirrup, d the column plate or beam., d indicated, npt, beam, foundation beam, concrete, column, stirrup, reinforcement of, stirrups distributed, according to section of column, plant and elevation: typical column, lightened slab, empty projection, born, va-a, technical specifications., – specific weight masonry:, – slab:, – free coverings, – columns and banked beams:, – permanent loads:, – partition walls:, – finished floor and ceiling:, – overloads. , – footings:, – indicated., – concrete:, specified, – beams in tiers:, brick:, joined with mortar, pressed to machine, kk type iv, – masonry., beams, beams, vb, areas in those that should not be spliced., cantilevered upper zone, upper zone in supports, upper zone in , extreme supports, upper reinforcement, joints in beams, location and length, lower reinforcement, reinforcement, upper, rods, lower, hollow filling, typical section of temperature, column, beam, top on tee, beam – column encounters, at the top, in the longitudinal reinforcement, anchor lengths, supra bars, traction, diameter, threaded cap, putty, drain, with threaded bronze cover, to be coupled to pvc pipe for, registration with pvc or bronze body , record for drain, finished floor, scale, detail of threaded register, det. of water outlets, drain outlet, on the floor, outlet for, drain, proy. valv. box, cold water, hot water outlet, and drain in toilets, det. gate valve, log box detail, solid, tarrajeo, natural, terrain, concrete bottom, register box – b, register box – a, kk brick, subfloor, floor, false, bruña, the interior dimensions of the box and up, and half-round bottom, with round corners, set brick kk solid edge with, perform tarrajeo polished inside, register box, brick wall, general table of typical heights of sanitary appliances, soap dish, shower, key, shower, chrome support, paper, variable, widening of column, wall, ø pvc, reinforcement for sanitary installations, observav., pvc sap, none, description, observation, symbol, pvc drain network, csn drain network, bronze, pvc pipe, with threaded register, threaded register, drain, see map , Yee branch, arrival of pluvial, simple sanitary tee, legend, water meter, general key, irrigation tap, gate valve, water tee, water outlet, hot water pipe, electric therma, cold water pipe, low or comes rain drain, comes or comes ventilation, low or hot water comes, comes or comes cold water, low or comes drain, bdll., vdll., bd, vd, bac, vac, sv, vv, saf , v.a.f., caption: sanitary facilities, abbreviation
Raw text data extracted from CAD file:
| Language | Spanish |
| Drawing Type | Full Project |
| Category | Condominium |
| Additional Screenshots |
 |
| File Type | dwg |
| Materials | Concrete, Masonry, Plastic, Steel, Other |
| Measurement Units | Imperial |
| Footprint Area | |
| Building Features | Garden / Park, Deck / Patio, Garage |
| Tags | apartment, autocad, building, condo, cortes, DWG, eigenverantwortung, facilities, Family, full, group home, grup, Housing, mehrfamilien, multi, multifamily, multifamily housing, ownership, partnerschaft, partnership, plants, Project, structures, views |
