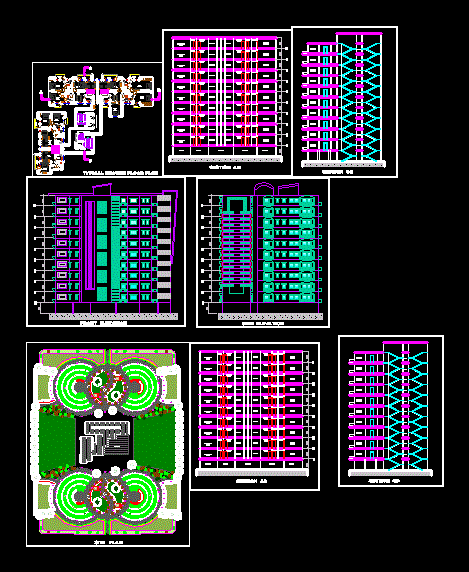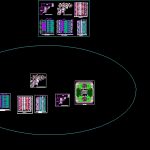ADVERTISEMENT

ADVERTISEMENT
Apartment DWG Block for AutoCAD
Cluster form (1;2;3;4bhk)
Drawing labels, details, and other text information extracted from the CAD file:
balcony, elec. shaft, lift, fhc, parking, f h c, kitchen, toilet, children bedroom, a p a r t m e n t s, corridor, typical ground floor plan, basement floor plan, site plan, front elevation, side elevation, section cd, section ab
Raw text data extracted from CAD file:
| Language | English |
| Drawing Type | Block |
| Category | Condominium |
| Additional Screenshots |
 |
| File Type | dwg |
| Materials | Other |
| Measurement Units | Metric |
| Footprint Area | |
| Building Features | Garden / Park, Parking |
| Tags | apartment, autocad, bhk, block, building, condo, DWG, eigenverantwortung, Family, form, group home, grup, mehrfamilien, multi, multifamiliar, multifamily housing, ownership, partnerschaft, partnership |
ADVERTISEMENT
