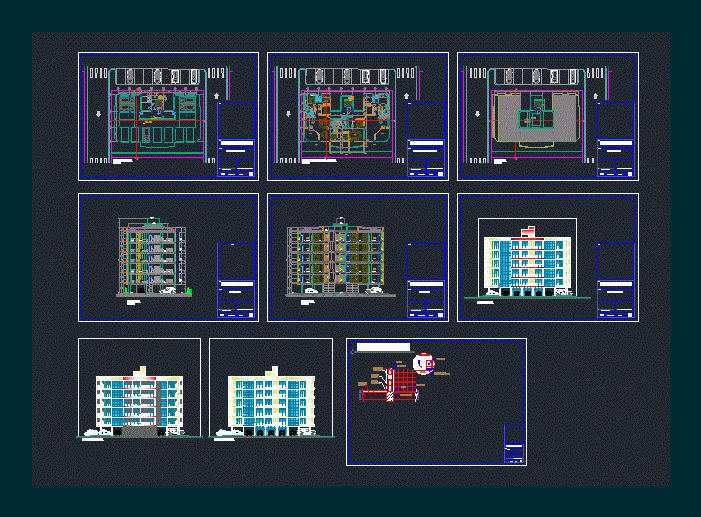ADVERTISEMENT

ADVERTISEMENT
Condominium DWG Block for AutoCAD
BEACH CONDO WITH PARKING IN GROUND FLOOR AND 4 APARTMENTS PLANTS
Drawing labels, details, and other text information extracted from the CAD file (Translated from Spanish):
nissan, jeep, wrangler, men, kitchen, dining room, laundry, floor treatment, bathroom coating, ceramic, floor slab, plaster, interior, wooden, skirting, cement, block, edge, wall, mortar, waterproofing, slab , gate tower, sheet :, planning and technical manager :, scale :, date :, drawn by :, arq. pedro villao barzola., build :, contains :, work :, details, stamps :, proy_mil, const. marquinez cia. ltda., trash room, panel meters, ramp, room, sh, parents bedroom, bedroom, hall, passageway, patio, balcony, main facade, ground floor parking, terrace plant, section b – b ‘, section a – a ‘, entrance hall, owner:, type of apartment, facade
Raw text data extracted from CAD file:
| Language | Spanish |
| Drawing Type | Block |
| Category | Condominium |
| Additional Screenshots |
 |
| File Type | dwg |
| Materials | Wood, Other |
| Measurement Units | Metric |
| Footprint Area | |
| Building Features | Garden / Park, Deck / Patio, Parking |
| Tags | apartment, apartments, autocad, beach, block, building, condo, condominium, DWG, eigenverantwortung, Family, floor, ground, group home, grup, mehrfamilien, multi, multifamily, multifamily housing, ownership, parking, partnerschaft, partnership, plants |
ADVERTISEMENT
