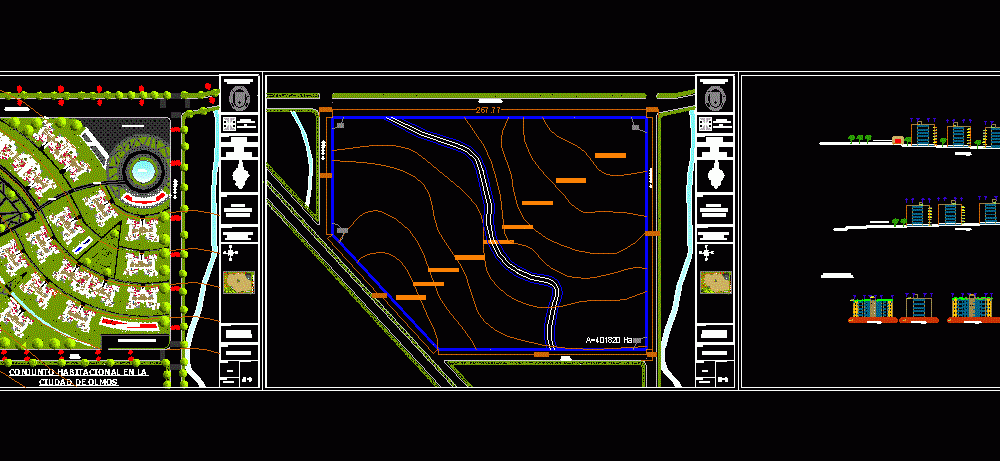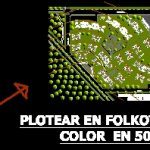
Set In Olmos Habiatcional DWG Block for AutoCAD
Development of a housing estate in the city of Olmos located in the Lambayeque Department terraced design d following the contours of the terrain
Drawing labels, details, and other text information extracted from the CAD file (Translated from Spanish):
carpeted floor, p. of arq enrique guerrero hernández., p. of arq Adriana. rosemary arguelles., p. of arq francisco espitia ramos., p. of arq hugo suárez ramírez., elevator, dining room, living room, master bedroom, hallway, living room, kitchen, interior garden, main avenue, commerce, health, cei, sum, main entrance, mirror, water, parking, according rne., plane :, scale :, date :, arq. arbulú chereque rodolfo, theme:, housing in the, national university, pedro ruiz gallo, school, professional, architecture, set, course:, chairs:, student :, gamero pichén, diana carolina, arq. flowers mino josé, general plant, city of elms, arq. carlos garcia walls, architectural design ix-x integral b, main avenue, elevations, rear elevation, lateral elevation, frontal elevation
Raw text data extracted from CAD file:
| Language | Spanish |
| Drawing Type | Block |
| Category | Condominium |
| Additional Screenshots |
 |
| File Type | dwg |
| Materials | Other |
| Measurement Units | Metric |
| Footprint Area | |
| Building Features | Garden / Park, Elevator, Parking |
| Tags | apartment, autocad, block, building, city, condo, department, Design, development, DWG, eigenverantwortung, estate, Family, group home, grup, Housing, lambayeque, located, mehrfamilien, multi, multifamily housing, ownership, partnerschaft, partnership, set |
