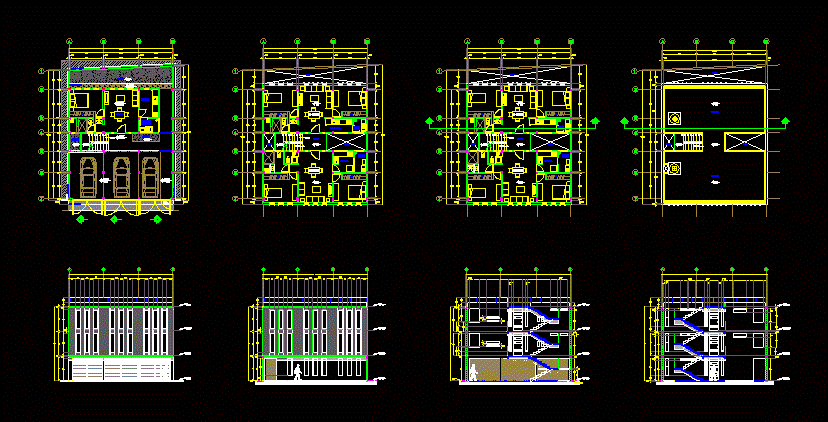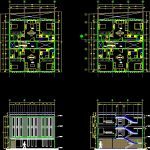ADVERTISEMENT

ADVERTISEMENT
Building Departments DWG Block for AutoCAD
PLANTS AND ARCHITECTURAL FACADE OF A BUILDING WITH 5 APARTMENTS IN 3 LEVELS WITH A STREET FRONT AND A REAR GARDEN, 3 PARKING SPACES AND ENTRY, ALSO WITH PLANT OF ROOFS
Drawing labels, details, and other text information extracted from the CAD file (Translated from Spanish):
npt, entry, orientation, graphic scale, notes :, owner :, location :, projected :, type of drawing :, drew :, review :, scale :, dimension :, date :, dro :, co-responsible for architecture :, co-responsible in structure :, co-responsible in facilities :, signature :, revision :, project, owner, location, local, level, slab projection, service patio, kitchen, garden, empty, kitchenette, service patio, up, arrives, first level, ground floor, second level, roof, corridor
Raw text data extracted from CAD file:
| Language | Spanish |
| Drawing Type | Block |
| Category | Condominium |
| Additional Screenshots |
 |
| File Type | dwg |
| Materials | Other |
| Measurement Units | Metric |
| Footprint Area | |
| Building Features | Garden / Park, Deck / Patio, Parking |
| Tags | apartment, apartments, architectural, autocad, block, building, condo, departments, DWG, eigenverantwortung, facade, Family, front, garden, group home, grup, levels, mehrfamilien, multi, multifamily housing, ownership, partnerschaft, partnership, plants, rear, street |
ADVERTISEMENT
