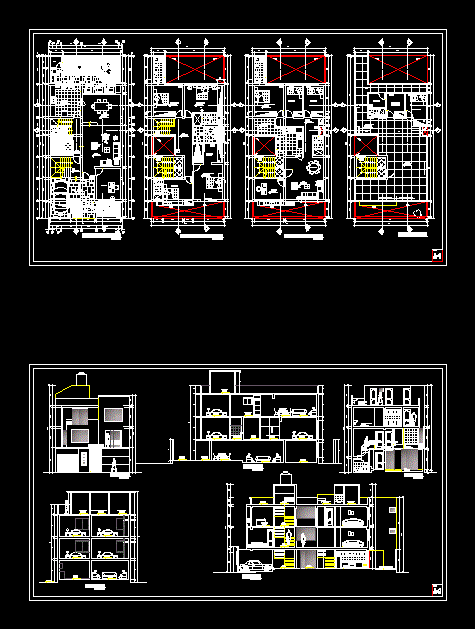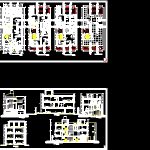
Housing Bifamiliar DWG Full Project for AutoCAD
Distribution plant more detailed sectional drawings of the project. The construction account in the first and second floor with parking, lounge, dining room, kitchen, study, terrace and indoor garden plus 3 single and a main room. At the third level room, dining room, kitchen, study and 3 bedrooms
Drawing labels, details, and other text information extracted from the CAD file (Translated from Spanish):
main circulation, circulation between rooms, lamina, kitchen, hall, dorm. daughter, court b-b ‘, study, deposit, laundry, ss.hh., roof, room, sshh, court a-a’, service yard, elevation, first level floor, parking, dining room, second level floor, cl., walking, closet, terrace, dep., third level floor, dorm. son, sleep princip., rooftop, ironed, dorm. serv., entrance, balcony, drywall, garden, room, empty, beam projection line, d ”, bedroom, depocito, ironing room, court c-c ‘, garden, s.s.h.h, walking closet, pasadiso, court d-d’
Raw text data extracted from CAD file:
| Language | Spanish |
| Drawing Type | Full Project |
| Category | Condominium |
| Additional Screenshots |
 |
| File Type | dwg |
| Materials | Other |
| Measurement Units | Metric |
| Footprint Area | |
| Building Features | Garden / Park, Deck / Patio, Parking |
| Tags | account, apartment, autocad, bifamiliar, building, condo, construction, detailed, distribution, drawings, DWG, eigenverantwortung, Family, family house, floor, full, group home, grup, home, Housing, mehrfamilien, multi, multifamily housing, ownership, parking, partnerschaft, partnership, plant, Project, sectional, two |
