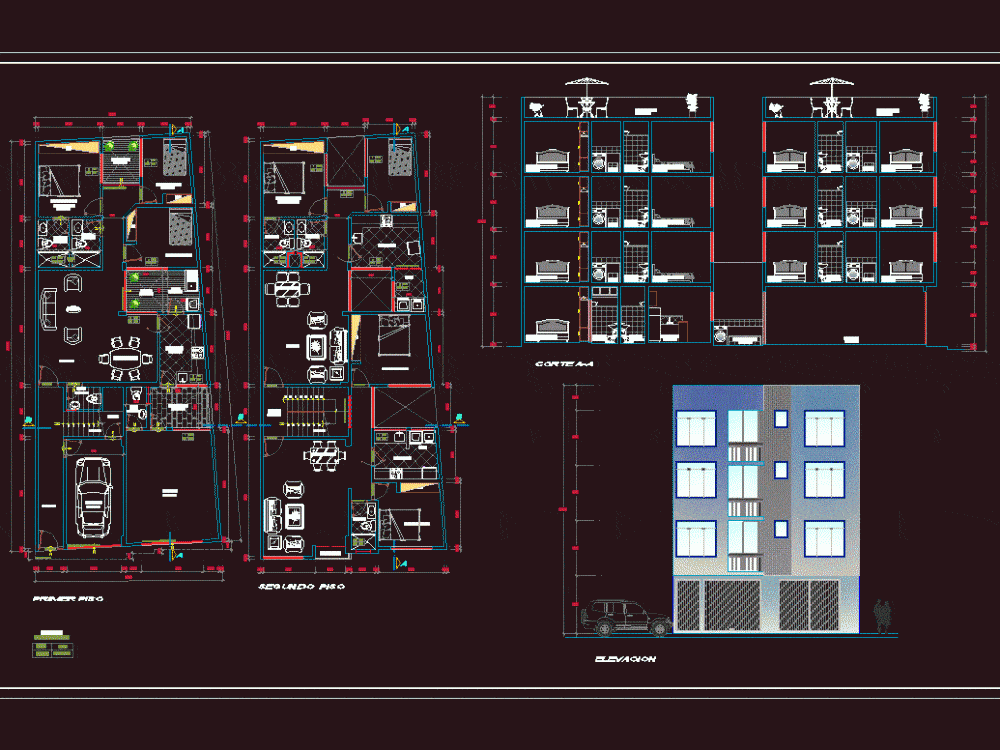ADVERTISEMENT

ADVERTISEMENT
Multifamily DWG Full Project for AutoCAD
The Project consists of: First floor: Garage, shop with half bath, private entrance to the departments; interior department room, dining room, kitchen, patio laundry, master bedroom terrace, two bedrooms, bathroom and guest bathroom. Second Floor: Two apartments each with room, dining room, kitchen, laundry, two bedrooms and bathroom. Includes cuts and elevation
Drawing labels, details, and other text information extracted from the CAD file (Translated from Spanish):
living room, dining room, main, bedroom, bathroom, s.h., garage, store, terrace, first floor, kitchen, patio, lav., dep., v-a, ceiling, low, proy. ceiling, hall, balcony, second floor, legend, vain box, width, vain, alfeizer, high, patio – lav., elevation, cut a-a
Raw text data extracted from CAD file:
| Language | Spanish |
| Drawing Type | Full Project |
| Category | Condominium |
| Additional Screenshots |
 |
| File Type | dwg |
| Materials | Other |
| Measurement Units | Metric |
| Footprint Area | |
| Building Features | Deck / Patio, Garage |
| Tags | apartment, autocad, bath, building, condo, consists, departments, DWG, eigenverantwortung, entrance, Family, floor, full, garage, group home, grup, mehrfamilien, multi, multifamily, multifamily housing, ownership, partnerschaft, partnership, private, Project, Shop |
ADVERTISEMENT
