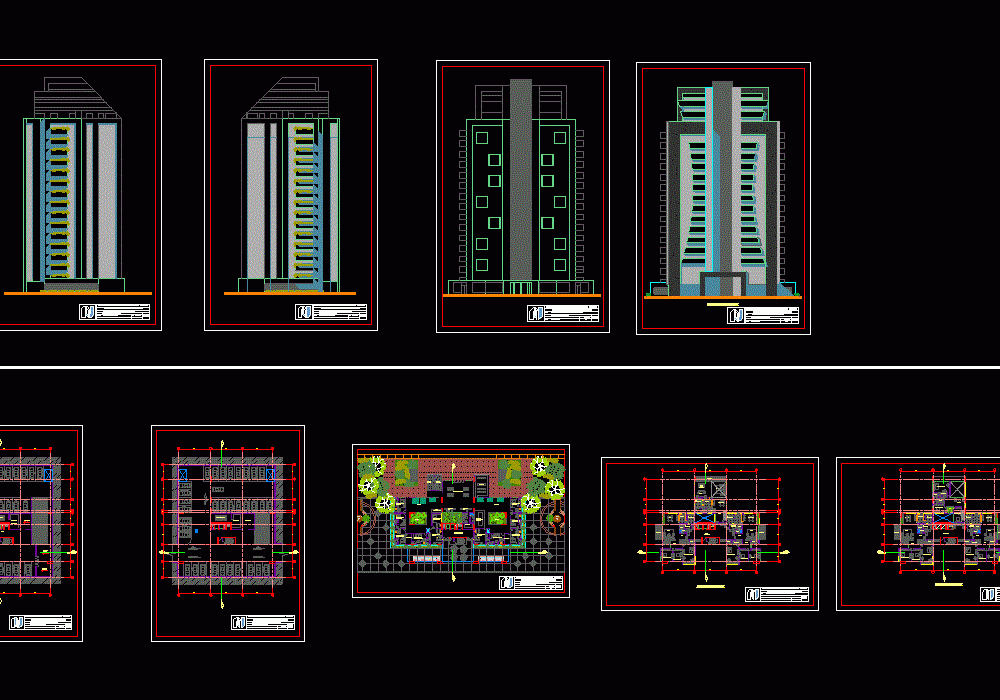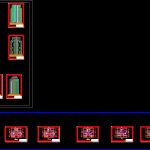
Multifamily Housing DWG Block for AutoCAD
Multi family housing with lift, there are seven different typologies, creating the best solution for energy savings by making all the spaces with natural lighting. There is also a different hall, a living hall
Drawing labels, details, and other text information extracted from the CAD file (Translated from Spanish):
npt: tree, dressing room, bathroom, office, facilities duct, playground, ophthalmology office, general practice, warehouse, dental office, surgery office, trauma office, pharmacy, waiting, gynecological office, obstetric clinic, box reception, ss.hh. ladies, ss.hh. males, main hall, exhibition, clinical histories, be medical, organic, inorganic, garbage, date :, scale :, name :, chair :, lamina:, faculty of architecture and urbanism unsa, housing of medium – high density, laquise cahui cynthia, arq. edgar garcia anco, cuts and elevations, subject :, p. service, bathroom, hall, hall, kitchen, c. service, dressing room, dining room, terrace, bar, games room, living room, bedroom, p. service, study, installation duct, archive, force room, machine room, warehouse, car wash, basement, plants, equipment plant, service yard, service room, child’s recreation area, garden, scheme structural, elevations, plant
Raw text data extracted from CAD file:
| Language | Spanish |
| Drawing Type | Block |
| Category | Condominium |
| Additional Screenshots |
 |
| File Type | dwg |
| Materials | Other |
| Measurement Units | Metric |
| Footprint Area | |
| Building Features | Garden / Park, Deck / Patio |
| Tags | apartment, autocad, block, building, condo, DWG, eigenverantwortung, energy, Family, group home, grup, Housing, lift, making, mehrfamilien, multi, multifamily, multifamily housing, ownership, partnerschaft, partnership, savings, solution, typologies |
