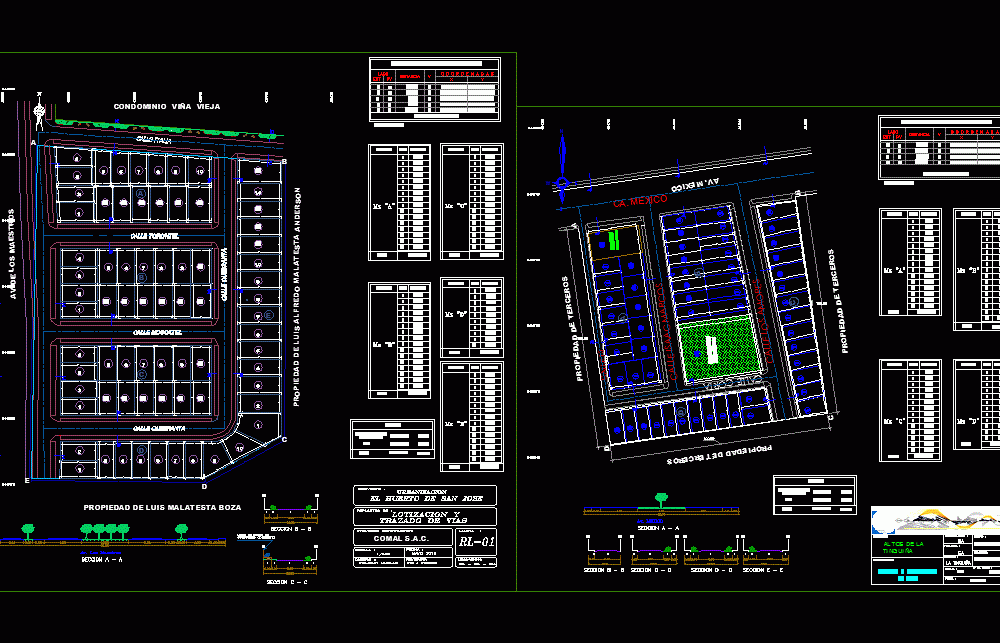
Lotizacion DWG Block for AutoCAD
Lotizacion 100×100
Drawing labels, details, and other text information extracted from the CAD file (Translated from Spanish):
ica, technical:, province:, department:, legal:, date:, location:, district:, scale:, property code :, technical area, topography:, layout and lottery, flowers, projection system: utm, john carlos lajo luna, rina n. bendezu hernandez, informal property formalization agency, plan:, prepared by:, la tinguiña, human settlement :, section c – c, comal sac, location :, ica – ica – ica, design:, ing.john murillo, revised:, ing j ferrer, the orchard of san jose, urbanization, developer builder :, road layout, lotizacion y, stake out of:, project:, sheet:, contribution, educational, recreation, teachers av, old vineyard condominium , property of luis malatesta boza, calle italia, calle torontel, calle muscatel, calle quebranta, summary, total, housing area, roads, block, lot, to be enabled, property of luis alfredo malatesta anderson, side, est, distance, coordinates , technical data table, section b – b, av. teachers, section a – a, fence wall, section d – d, section e – e, altos de la, marcos cuacros, isaac eli, arq. reyna moscoso norm, de vias, tinguiña, av. Mexico, av. Mexico, owned by third parties, ca. mexico, third parties
Raw text data extracted from CAD file:
| Language | Spanish |
| Drawing Type | Block |
| Category | Condominium |
| Additional Screenshots |
|
| File Type | dwg |
| Materials | Other |
| Measurement Units | Metric |
| Footprint Area | |
| Building Features | |
| Tags | apartment, autocad, block, building, condo, DWG, eigenverantwortung, Family, group home, grup, lotizacion, lots, mehrfamilien, multi, multifamily housing, ownership, partnerschaft, partnership |
