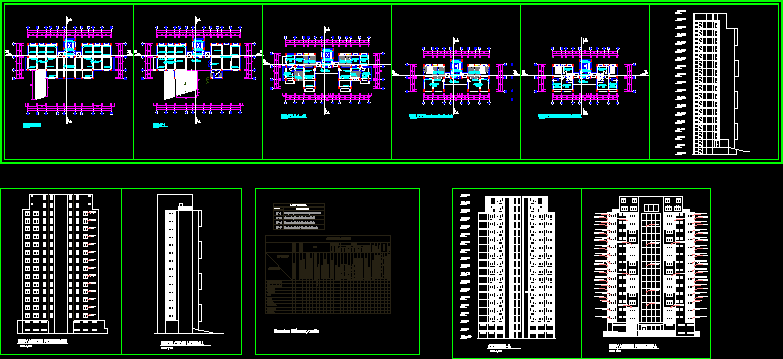
Real Estate DWG Block for AutoCAD
building property with zotano structured, in rough terrain is a building consisting of 18 floors in proposing a construction joint, collaborating plate, with joists and steel concrete columns and walls to lighten the dry joint weight of the building, and reduce the labor work in the construction of the building, as it would generate a lower cost so the contruction; addition, the walls do not need dry seal coating to an aesthetic.
Drawing labels, details, and other text information extracted from the CAD file (Translated from Galician):
hall, vestibule, rest, high-pass and anti-slip vinyl floor, parking lot, high pressure synthetic platform floor, semisotano, project. steel beam, dining room, bedroom, parquet flooring glued floor, parquet floor glued floor, iso glued parquet flooring, lavand., kitchen, sshh, eco-friendly charcoal bamboo flooring, non-slip floor vinyl palmetto, non-slip floor vinyl palmetto, crystal Transparent, type, legend, lined and painted green latex cactus, lined and painted ivory latex color, lined and painted latex bamboo color, lined and painted orange glaze, windows, finish panel, carpentry, vestibule, hall, ladder, cement polished brass, floors, finishes, hinges, columns, walls, beams, doors, environments, fine frosted countertop, reduced board wood, frosted countertop, exterior, inter, beams, columns, walls, paintings, ceiling, locksmith, glass , wood doors with varnish, latex, white snow, semi-clear national clearance, two strong strokes, bamboo colored latex, contrazocalos, machimbrado floor, enamel, b mbú, aluminum frame, latex, jasmine color, transparent glass color glass, latex, color sunset, latex, ivory, floor microcemento, rear elevation, sum, kitchen, laundry, bedroom, high visibility vinyl floor, non-slip, curtain, spider system, main elevation, side elevation, bb cut, tempered glass, transparent glass, pre-fabricated façade walls, gum roses, velia, curtain walls-spider system, collaborative plaque constructive system, prefabricated façade walls and interior walls of dry seal
Raw text data extracted from CAD file:
| Language | Other |
| Drawing Type | Block |
| Category | Condominium |
| Additional Screenshots |
 |
| File Type | dwg |
| Materials | Aluminum, Concrete, Glass, Steel, Wood, Other |
| Measurement Units | Metric |
| Footprint Area | |
| Building Features | Garden / Park, Parking |
| Tags | apartment, autocad, block, building, condo, consisting, DWG, eigenverantwortung, estate, Family, floors, group home, grup, mehrfamilien, multi, multifamily housing, ownership, partnerschaft, partnership, property, real, structured, terrain |
