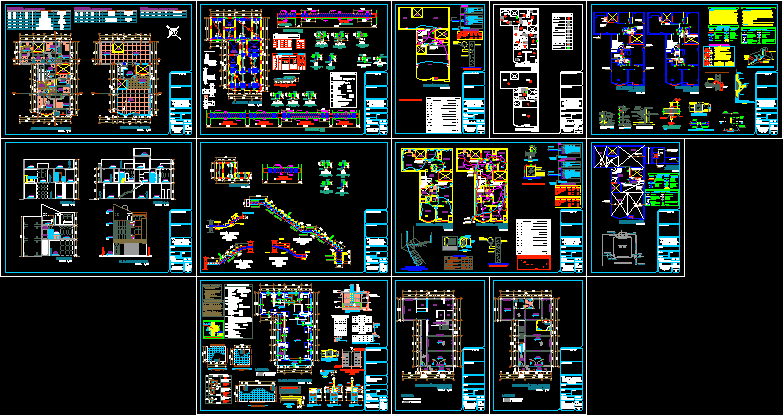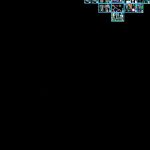
Expansion Project DWG Full Project for AutoCAD
Expansion for 2 second floor apartments. Developed: Architecture, structures, electrical and sanitary installations.
Drawing labels, details, and other text information extracted from the CAD file (Translated from Spanish):
first floor, vinyl color, silico calcareo floor, polished cement floor, color vinyl floor, polished cement, parquet, floors, plasters, wood, baseboards, tarrajeo rubbed, sand cement mix, plaster, granite, ceramic, sky, satin , ovalin, glass, doors, windows, metal, board, melamine, wood, glass, aluminum, carpentry, wrench knob, rolling, tempered glass, schlage with handle, locksmith, toilet, double glass, latex, oil, enamel, paint, washbasin, wastepaper basket, soap dish, appliances, toilets, circular fluorescent, mercury lamp, fluorescent straight, urinal, luminaires, varnish, Venetian tile, floor, finishes, environments, finish table, main entrance, dining room, patio-laundry, kitchen, study, room, npt, lid, switch, sheet, without scale, thermomagnetic, metal, ductile artifact for dichroic lamp, placed on ceiling, dichroic, lamp, incandescent, fluorescent, type of, symbol, luminary, iii, artifact or screen in diffuser thermoplastic material, features, bracket-type decorative device to attach to, luminaire box, national building, cne tomo i and v, the law of concessions, electrical and other regulations in force in the specialty., Screw-breaking power or under pressure, of amperages given in, single-line diagram and dimensions given by the supplier house, millimeter sections indicated in plan and diagrams, or if not, for the arrivals we will use boxes of the heavy type, for the branch circuits and the type heavy for the feeder, faces and dimensions indicated in the legend., minimum technical specifications, the dice will be of phenolic material., door and lock enamelled and hammered to the furnace, with distribution, anodized or thermoplastic aluminum plates respectively., or similar to those of the magic series or the modus line of ticino, with, and receptacles., .s:, x:, k:, bank of switches, detail of simbolog ia of, m, n, p:, circuit, no. of, outputs of luminaires, agrees with all, subindice q ‘indicates not of, symbol of the switch, designation of int. that, outputs q ‘controls this bank, via each int. controlled, from the bank, not from int. in the same box, m, n, p, type of luminaire, denomination bank int., typical detail of board, circuits, manufacturer’s plate, in metal frame, circuit directory, extra key of the board, lock, identification plate , installation circuit, automatic switch, monofasico, receptacles, lighting, line, connection, acomet.telefono, output height detail, bracket, general, switch blind., intercom, furniture, tv. – telephone, receptacle, refrigerator, npt, corrugated iron handle, lid detail, bare conductor, pvc-p tube, conductor, copper or bronze, grounding, reinforced concrete cover, magnesium or similar substance, sanik gel, sulfate, pressure connector, copper electrode, and compacted, sifted earth, ground hole detail, bronze connector, mounting detail and diagram, outlet modules, metal plate for mounting, external plate, pipe conduit pvc diameter indicated on board, rectangular box in pvc embedded in wall aligned vertically and horizontally, connector with thread diameter according to pipe, neutral, earth, phase, polarized, system, wiring of typical outlets, conductors indicated on board, npt , your B. of water, water point, point of drainage, tub. drain, goes to drainage network, according to slope, detail of water points and drain, pipe, concrete, filling with, zz cut, telephone, aerial connection, – thermomagnetic switches and differentials, – door and sheet, finished with hammered paint , – wall-mounted box, metal type, distribution board, slotted, with trap, or similar, phone jack, peru telephone, tilt pad, floor telephone jack, type device, concrete cover, bare cable conductor , bar cooperweld, thor-gel or similar substance, development placed forming, mixture of topsoil, treated with chemical reagent, well grounded, diagram of electrical installations, tg, meter, hidrandina sa, second floor, third floor, roof , arrives from the concessionaire, general board of loads, electric kitchen, refrigerator, feeder calculation :, total, load to hire, circuits, interior lighting and, socket, description, freezer, other ca rgas, electric pump, l e and e n d a, exit for ceiling lighting, bracket outlet on the wall, pass box with blind cover, electrical distribution board, thermo-magnetic automatic switch, socket. double universal type with earth connection, toggle switch with protection fuse, single-phase power output with ground connection, external telephone outlet on the wall, universal type double outlet, cable TV outlet
Raw text data extracted from CAD file:
| Language | Spanish |
| Drawing Type | Full Project |
| Category | Condominium |
| Additional Screenshots |
 |
| File Type | dwg |
| Materials | Aluminum, Concrete, Glass, Plastic, Wood, Other |
| Measurement Units | Metric |
| Footprint Area | |
| Building Features | A/C, Deck / Patio |
| Tags | apartment, apartments, architecture, autocad, building, condo, department, developed, DWG, eigenverantwortung, electrical, expansion, extension, Family, floor, full, group home, grup, Housing, installations, mehrfamilien, multi, multifamily housing, ownership, partnerschaft, partnership, Project, Sanitary, structures |
