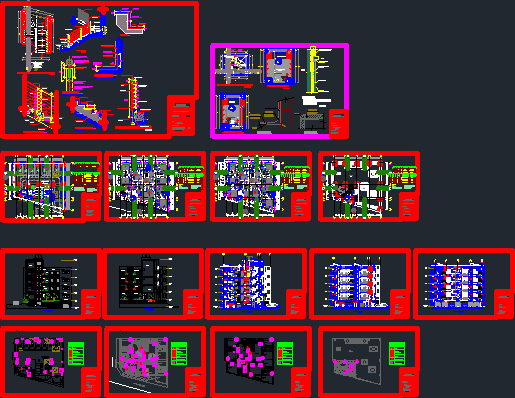
Department DWG Detail for AutoCAD
Modern development department with details and bathrooms and stairs, quite functional and spacious meeting the requirements of ventilation and natural lighting, also has 4 floors, 3 apartments on each level.
Drawing labels, details, and other text information extracted from the CAD file (Translated from Spanish):
drawn by arq.edwin quiroga, typical plant of emergency staircase, porcelain step, rest, staircase of entry to first level, step and counterpart of polished terrazzo, section aa, tarrajeo rubbed oleo matte paint, weld run and frosted, axis of parante fe., tarrajeo rubbed oleo matte paint, polished terrazzo countertop, step and porcelain counterpart, typical parante section, polished terrazzo step, run and frosted weld, stone white color, top quality, celima ceramic, rhodoplast, terrazzo of color, sanitary curve, white similar to, dispenser, paper, towel, plant typical of ss.hh general, deposit, paper, cut of ss.hh aa, ss.hh disabled, lavatory, slab vitrified, listelos, wall of tarrajeado brick, rubbed and painted to the latex supermate, cut of ss.hh bb, bruña and union between ceramics, tarrajeo rubbed and painted with acrylic latex paint, concrete wall, rodon type rodoplast, bruña, exit, alt or, box of doorways, width, type, observations, quantity, location, main entrance, rolling metal curtain, cedar wood, wood screw, polarized glass door, screw or metal wood, multipurpose room, plywood, dining room, kitchen, wood with glass swing, kitchen and patio-lavand., roof, technical specifications :, -all measurements must be verified on site., -all dimensions are indicated in meters., -the dimensions of the structure must be specified, by the structural project, which must be res-, -do not use this plan for purposes other than the one referred, petar the free heights indicated here., -the furniture is representative., -the measures are axes and cloths. , general notes :, -design designed on the basis of the requirements of the owner., -to be taken as minimum height for the first floor :, -except other indication of the owner, the construction will be proceeded, according to the technical standards, required at National regulations of buildings., -If there is any modification on site and not estee, indicated in the design, is under the responsibility of the CL, laundry, control, warehouse, ss.hh, lav., dining room, ventilation, pipeline projection of, ventilation and lighting, ventilation and lighting, grills, vig., garbage tank, polished cement floor, grid drain, beam projection, elev., scale, specialty, seal of approval, property, design, project, date, number of lamina, key, district: moral, province: san martin, region: san martin, distribution, architecture, responsible professional, flat, housing, ghandy garcía tananta, semi-basement, ing. augusto ramírez reátegui, augusto ramírez reátegui, terrace, multifamily, ing. civil ……………………………., first level, bedroom, ceiling projection, cement floor rubbed, hall, hall, screw cap, parking, dep. trash, watchman, duct projection, reflective tempered glass, indicated, detail, ladder, bathroom, cut aa, bb cut, cc cut, allowed uses, quadronormative, parameters, building coefficient, building height, removal, density net, free area, owner, location scheme, built area:, total area of land, free area of land, first floor, areas, rnc, total, location-location, indicated, jiron, sub lot, sheet, urbanization, district , province,: morals,: san martin,: district of morals,: —–,: —-, occupied area, other uses, —–, area of normative lot, opposite of the minimum lot, multifamily housing, augusto ramírez reátegui and janeth perea vela, second floor, fourth floor, third floor, passage filomena falcon, passage pedro towers, passage juana davila, here, alfonso ugarte, semi-basement,: pje. juana davila- pje filomena falcon, security, see, det. of, staircase in, ceramic floor, cistern, cement floor rubbed, municipal road, entrance, cement floor, polishing, room, machines, garbage, safety signs, symbol, description, safe zone in case of earthquakes, fire extinguisher, danger high voltage, emergency light, det. of bath, projection, duct of, psje. filomena falcon, pipeline, rubbed, window box windows, alfeiz., cant., Observations, staircase, area, depa, wood, in ss.hh-all main rooms, basement, metal mesh, watchman ss.hh, mechanical door , parking entrance
Raw text data extracted from CAD file:
| Language | Spanish |
| Drawing Type | Detail |
| Category | Condominium |
| Additional Screenshots |
 |
| File Type | dwg |
| Materials | Concrete, Glass, Wood, Other |
| Measurement Units | Metric |
| Footprint Area | |
| Building Features | Garden / Park, Deck / Patio, Parking |
| Tags | apartment, autocad, bathrooms, building, condo, department, DETAIL, details, development, DWG, eigenverantwortung, Family, functional, group home, grup, meeting, mehrfamilien, modern, multi, multifamily housing, ownership, partnerschaft, partnership, requirements, stairs |
