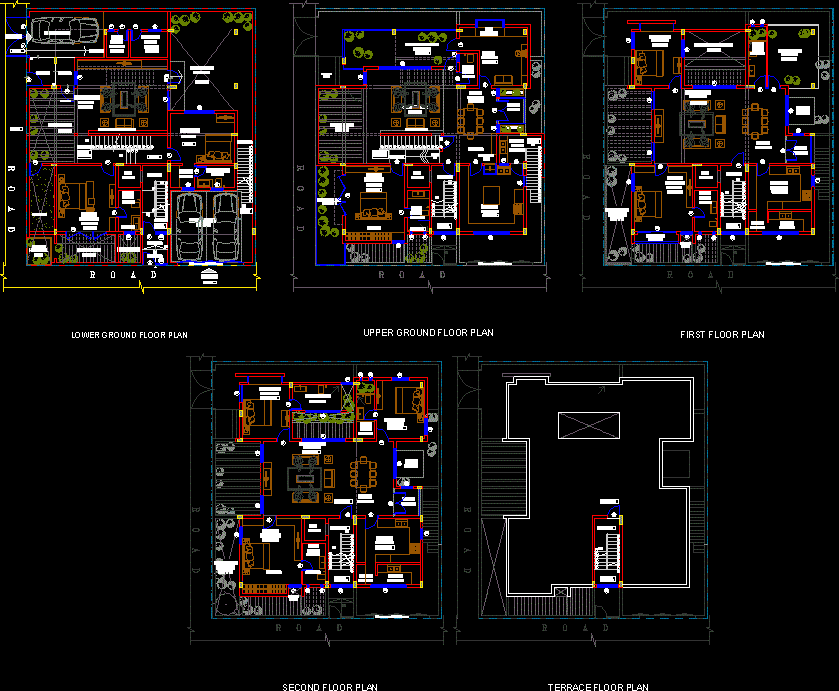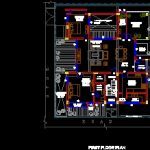ADVERTISEMENT

ADVERTISEMENT
Building Departments DWG Block for AutoCAD
Plants – dimensions – specification
Drawing labels, details, and other text information extracted from the CAD file:
r o a d, landscape, entrance, master bedroom, wash room, sliding folding gate, car parking, bedroom, wash room, living room, lift, dress, washroom, entry, planter box, feature wall to detail, landscape court, dining, kitchen, study, landscape below, upper ground floor plan, living room below, pooja, utility, ramp up, bay window, feature wall, crockery unit, first floor plan, bed room, landscape terrace below, store, pooja below, second floor plan, window below, balcony, terrace floor plan, to detail
Raw text data extracted from CAD file:
| Language | English |
| Drawing Type | Block |
| Category | Condominium |
| Additional Screenshots |
 |
| File Type | dwg |
| Materials | Other |
| Measurement Units | Metric |
| Footprint Area | |
| Building Features | Garden / Park, Parking |
| Tags | apartment, autocad, block, building, building departments, condo, departments, dimensions, DWG, eigenverantwortung, Family, group home, grup, mehrfamilien, multi, multifamily housing, ownership, partnerschaft, partnership, plants, specification |
ADVERTISEMENT
