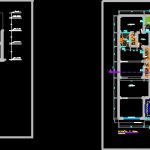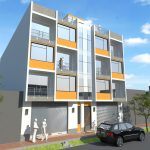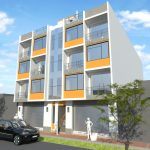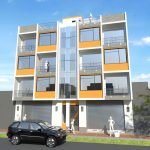ADVERTISEMENT

ADVERTISEMENT
Apartments With Commercial Space, 3 Floors DWG Full Project for AutoCAD
Building with 3 floors, with projection to 4 or 5 F floors, 2 commercial spaces on each of the ground and first floor, 2 apartment units per floor on the uppler levels, on lot of 304m2.
Raw text data extracted from CAD file:
| Language | English |
| Drawing Type | Full Project |
| Category | Condominium |
| Additional Screenshots |
    |
| File Type | dwg |
| Materials | |
| Measurement Units | Metric |
| Footprint Area | |
| Building Features | Deck / Patio |
| Tags | apartment, apartments, autocad, building, commercial, condo, DWG, eigenverantwortung, Family, floor, floors, full, ground, group home, grup, mehrfamilien, multi, multifamily, multifamily housing, ownership, partnerschaft, partnership, Project, projection, space, spaces, Stores, units |
ADVERTISEMENT
