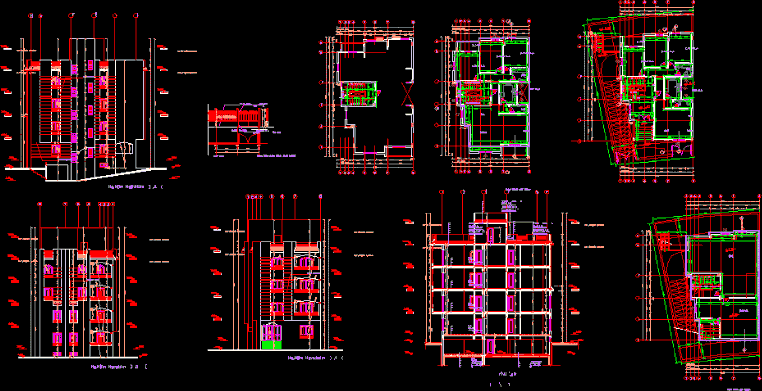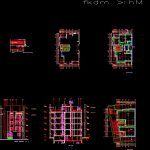ADVERTISEMENT

ADVERTISEMENT
Multifamily DWG Plan for AutoCAD
Multifamily Housing 137m2 over 4 levels, in the one bedroom apartment on the second floor 3 with living – dining room, kitchen, 2 bathrooms and terrace complete plans – sections – elevations – house
Drawing labels, details, and other text information extracted from the CAD file (Translated from Icelandic):
We are looking forward to finding out how much we can do, for example, how to get out of the way, jvvhs, yvtm, hg, him hgohvdm, r’hu vhsd, hglsr ‘hbtrd, fdhq’ v’am hslkjdm
Raw text data extracted from CAD file:
| Language | Other |
| Drawing Type | Plan |
| Category | Condominium |
| Additional Screenshots |
 |
| File Type | dwg |
| Materials | Other |
| Measurement Units | Metric |
| Footprint Area | |
| Building Features | |
| Tags | apartment, autocad, bedroom, building, condo, dining, DWG, eigenverantwortung, Family, floor, group home, grup, Housing, kitchen, levels, living, mehrfamilien, multi, multifamily, multifamily housing, ownership, partnerschaft, partnership, plan, room |
ADVERTISEMENT
