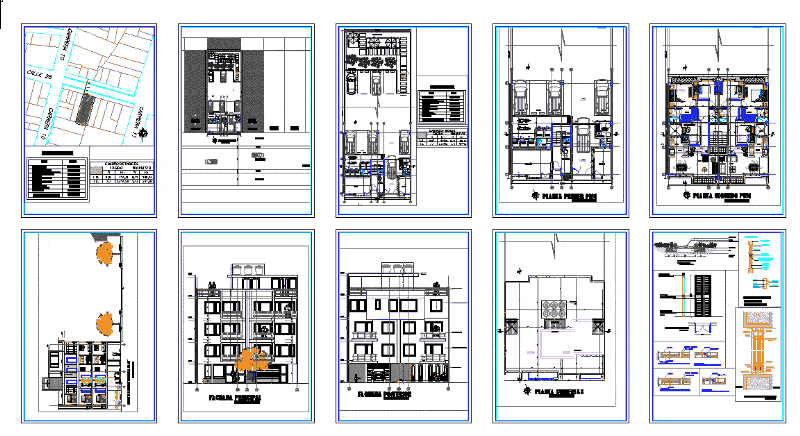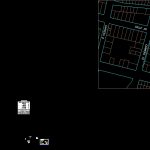
Multifamily DWG Detail for AutoCAD
Multifimiliar dividing; 4 floors and attic. plants; cuts, facades, structural and constructional details.
Drawing labels, details, and other text information extracted from the CAD file (Translated from Spanish):
multifamily housing, observations, map no., date, scale, apartment. architecture and urbanism, archive, contains, signature, date and stamp, project, owner, component, details, responsible, architecture – real estate, jose antonio grosso camargo, windows, doors, railings, bathrooms, multifamily .dwg, rear facade, first floor floor, floor second floor, third floor plant, fourth floor plant, location, sony, meters, deposit, porter, access, serv. gene, correspondence, room, garbage, washing machine, area for motorcycles, swings, rings, tunnel, handrail, dezlizador, bridge, parking, visitors parking, playground, rest area, green area, marquee, adoquin floors, archetype , building jose groso – yopal -casanare, living room, clothes, kitchen, alcove, master bedroom, wc, laundry room, vestier, bathroom, empty, dining room, suzuki, gsx, main facade, cross section aa, living, balcony, hall, deposit, parking, living room, terrace, canopy, loft, tank plate, floor loft, floor covers, wall, interior, exterior, upper guide, polished concrete, plate in concrete, self-expanding bolts, platen welded to the paral anchored to the structure with self-expanding bolts, railing detail, expansion, win in plastic, pañete, veneer wall, glues, concrete plate, mortar paste, refined, refined and mortar stick, zocalo, bottle palm, oiti, duranta green, yellow duranta, duranta white, hard nta red, myrtle, conventions, fitotectura, detail profiles, concrete or structure according to calculation, structure for installation of lattice, fixation, structure according to calculation, detail sliding doors – balcony -, vain wall, vain frame, sheet, hinge, cut type, metal door – deposits -, leh or similar, window sill, packing, intermediate vertical, cut type – fixed window in aluminum, cut type -, sliding window in aluminum, sand seal, adoquin, sand layer, base, sub-grade or terrain, detail floors in adoquin rest area, concrete slabs, smooth handle, metal frame filling in concrete, detail doors – garbage -, see detail, floor in adoquin, detail staircase in snail, antejardin, anden, via, construction a, housing , existing, general location, construction, square of areas, item, area, lot area, first floor area, total built, second floor area, third floor area, fourth floor area, mezzanine area, antejardin, walkway, vehicular road, local is, deposits, fourth garbage, parking., attic, reserve tanks, urb. los alamos, urb. the unit, driveway, antejardín, miguel antonio novoa, maria gilma ramirez, free area
Raw text data extracted from CAD file:
| Language | Spanish |
| Drawing Type | Detail |
| Category | Condominium |
| Additional Screenshots |
 |
| File Type | dwg |
| Materials | Aluminum, Concrete, Plastic, Other |
| Measurement Units | Metric |
| Footprint Area | |
| Building Features | Garden / Park, Parking |
| Tags | apartment, attic, autocad, building, condo, constructional, cuts, DETAIL, details, dividing, DWG, eigenverantwortung, facades, Family, floors, group home, grup, mehrfamilien, multi, multifamily, multifamily housing, ownership, partnerschaft, partnership, plants, structural |
