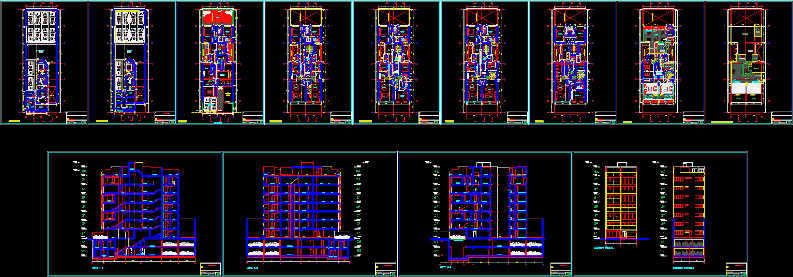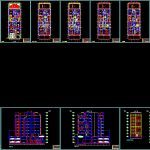
Multi Building Project DWG Full Project for AutoCAD
7-story multifamily building and 02 levels of basements. It details each level floors; window, furniture, etc.
Drawing labels, details, and other text information extracted from the CAD file (Translated from Spanish):
output, aci, attention, risk, electric, not use in, case of earthquake, or fire, door, firewall, fire extinguisher, against, alarm, fire, caci, hose, earthquake, safe area, in cases, grid extraction of monoxide , parking, dep., deposit, pump room, hall, basement, sheet :, date :, scale :, signature :, owner :, seal and signature :, plane :, professional :, roof, hall, hall, staircase, electric board, gci, passageway, previous, balcony, dining room, bathroom, visit, of machines, roof, dorm. serv., sh. serv., lavand., kitchen, terrace, main, common area, with project is, sink to coordinate, room, wcl, bedroom, access parking in basement, laundry, reception, patio, garden, garbage, duct, roof plant , retirement line, semisotano plant, cto., blueprint, multifamily, juan luis rodriguez, street las dalias, laundry-tendal, serv., sh., pantry, living, machines, room, fcr, master bedroom, elevator automobiles, removal, shserv., elevations, rear elevation, frontal elevation, monoxide gas, extraction duct, monoxide gas extraction equipment, common use area
Raw text data extracted from CAD file:
| Language | Spanish |
| Drawing Type | Full Project |
| Category | Condominium |
| Additional Screenshots |
 |
| File Type | dwg |
| Materials | Other |
| Measurement Units | Metric |
| Footprint Area | |
| Building Features | Garden / Park, Deck / Patio, Elevator, Parking |
| Tags | apartment, autocad, basements, building, condo, details, DWG, eigenverantwortung, Family, floors, full, furniture, group home, grup, Level, levels, mehrfamilien, multi, multifamily, multifamily housing, ownership, partnerschaft, partnership, Project, story, window |
