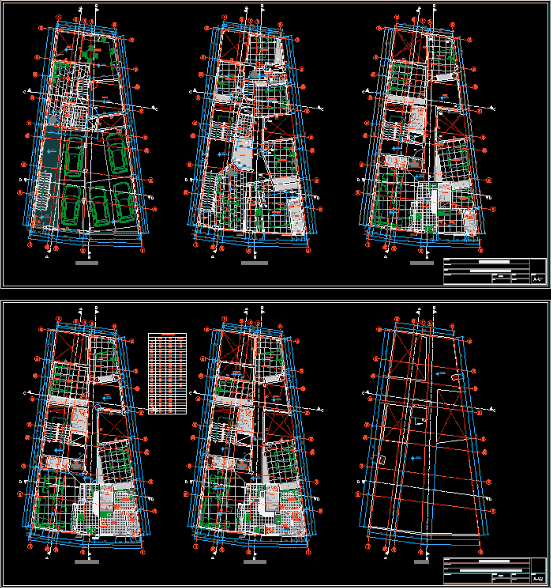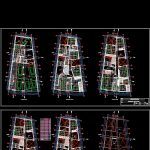ADVERTISEMENT

ADVERTISEMENT
Multifamily DWG Plan for AutoCAD
Design multifamily housing plan
Drawing labels, details, and other text information extracted from the CAD file (Translated from Spanish):
second floor, third floor, fourth floor, fifth floor, beam projection, elevated tank slab, first floor, office, bathroom, patio, room, tank top, bathroom visit, bedroom, office, kitchen, living, bathroom service, bedroom service, project, owner, drawing, review, multifamily building, architect, code, floor plan, scale, date, ceilings, terrace, vain box, alfeizer, high, wide, kitchen dining room, dining room, bar, patio service
Raw text data extracted from CAD file:
| Language | Spanish |
| Drawing Type | Plan |
| Category | Condominium |
| Additional Screenshots |
 |
| File Type | dwg |
| Materials | Other |
| Measurement Units | Metric |
| Footprint Area | |
| Building Features | Deck / Patio |
| Tags | apartment, autocad, building, condo, Design, DWG, eigenverantwortung, Family, group home, grup, Housing, mehrfamilien, multi, multifamily, multifamily housing, ownership, partnerschaft, partnership, plan |
ADVERTISEMENT
