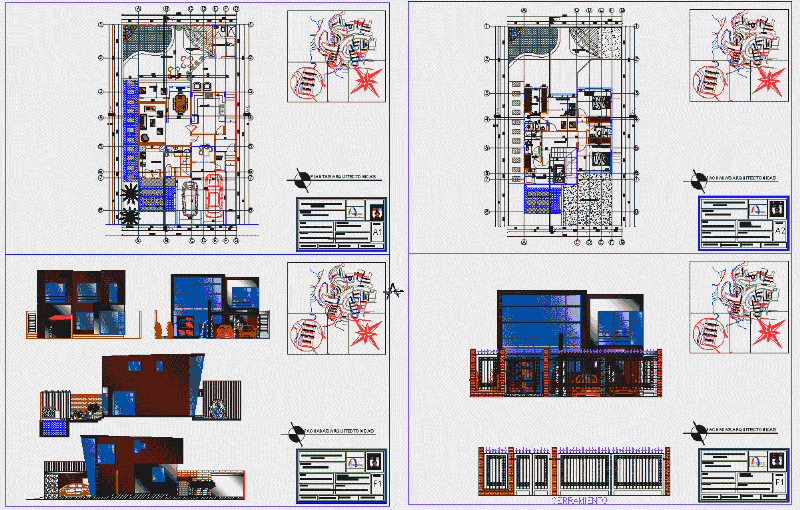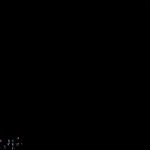
Upscale Apartment Unit, Puerto Azul DWG Block for AutoCAD
Apartment located in Puerto Azul urbanization; consists of ground floor, first floor; implamtacion; cuts and facades
Drawing labels, details, and other text information extracted from the CAD file (Translated from Spanish):
elev, suzuki, sacs, hall, parking, living room, dining room, gallery, room service, patio, kitchen, study, social area, sshh visit, room, pump, josefa nursery chambers, josefa de azoategui, margarita goeta montoya, flora tristan , Carmen Bernal de Llerena, Maria Solís de Salazar, Baltazara Calderón de Rocafuerte, Alfonsina Storini, Ana Roque, Aurelia Palmieri, Mercedes Moreno Irigoyen, Golda Meir, Amateur and Santistevan Matilde, Ana Villamil Izaza, Zoila Ugarte, Gabriela Mistral, ICA. clemency plains of donoso, sta., tere, his, hope, caputi, olvera, dolores millán de trexo, carolina, febres, cor, dero, arévalo, catalina luque de diaz granados, rafaela valdez concha, sta. mariana de jesus, elisea, victoria benites roggiero, maria luque, isabel yerovi de matheus, sor teresa de los andes, sor ma. from sta. Isabel, Narcissa of Jesus Hammer, Maria Zambrano, Sor Juana Ines de la Cruz, Ana Darquea Saenz de Tejada, Mercedes G. moscoso, estero las, tres, mouths, bbq, pergola with, compact filler, compactp fill, master, ladder, x-x ‘, cut and-y’, concrete slab, steep panel, false lying, stone wall , concrete slab, tempered crystal glass, replantillo, wooden junction, stone wall, inaccessible slab, entrance hall, guest bedroom, common bathroom, master bedroom, dressing room, master bathroom, bathroom, reinforced concrete repison, reinforced concrete, compression slab, red partition wall, flattened on both sides, red partition wall, ribbed slab trays, enclosure chain, polystyrene, both directions, glass adsorbent, aluminum profiles, squares, galvanized, adsorbent tempered glass, bay window, teak wood, det. pergola, det. normal windows, det. big vemtanal, det. of slabs, sidewalk, enclosure, secular university vicente rocafuerte, faculty :, architecture, theme :, housing social stratum medium, content :, ground floor, student :, mrs. ivana arroyo p., teacher :, arq. gioconda peñaherrera, course: fourth, sheet :, of guayaquil, upper floor, lateral facades, architectural plants, architectural facades, implementation, details, implementation and details, x-x ‘cut, y-cut’, architectural cuts, main facade And later
Raw text data extracted from CAD file:
| Language | Spanish |
| Drawing Type | Block |
| Category | Condominium |
| Additional Screenshots |
 |
| File Type | dwg |
| Materials | Aluminum, Concrete, Glass, Wood, Other |
| Measurement Units | Metric |
| Footprint Area | |
| Building Features | Garden / Park, Deck / Patio, Parking |
| Tags | apartment, autocad, block, building, condo, consists, DWG, eigenverantwortung, Family, floor, ground, group home, grup, home, located, mehrfamilien, multi, multifamily housing, ownership, partnerschaft, partnership, puerto, unit, urbanization |
