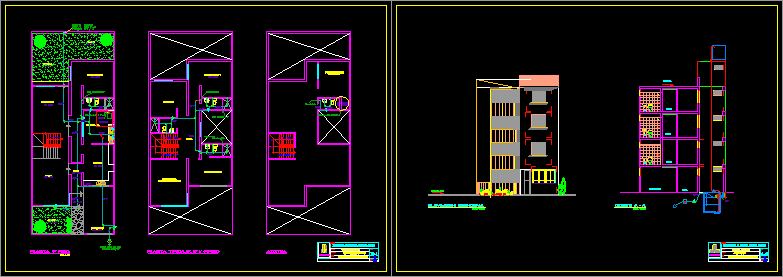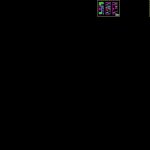ADVERTISEMENT

ADVERTISEMENT
Multifamily Plumbing DWG Block for AutoCAD
Multifamily plumbing
Drawing labels, details, and other text information extracted from the CAD file (Translated from Spanish):
main elevation, cut a – a, s.h., hall, roof, plane :, project :, specialty :, owner :, sheet :, date :, scale :, projects, herlinda t. borja santa cruz, architecture, cuts aa, bb and main elevation, housing -commerce, comes water network, tap for, garden, bedroom, dining room, kitchen, car-port, studio, entertainment center, clebastig, sanitary facilities , service bedroom, projection of, elevated tank, drive up, pipe arrives, tank projection, pump, cistern, pipe arrives d
Raw text data extracted from CAD file:
| Language | Spanish |
| Drawing Type | Block |
| Category | Condominium |
| Additional Screenshots |
 |
| File Type | dwg |
| Materials | Other |
| Measurement Units | Metric |
| Footprint Area | |
| Building Features | Garden / Park, Deck / Patio |
| Tags | apartment, autocad, block, building, condo, DWG, eigenverantwortung, Family, group home, grup, mehrfamilien, multi, multifamily, multifamily housing, ownership, partnerschaft, partnership, plumbing |
ADVERTISEMENT
