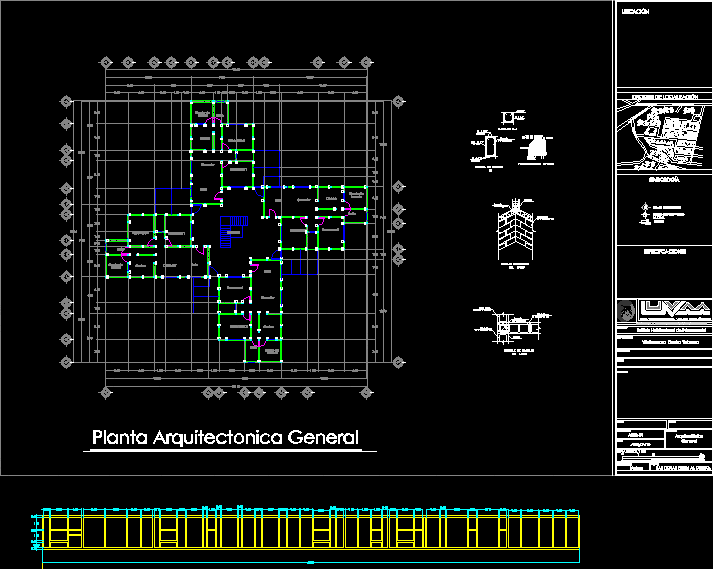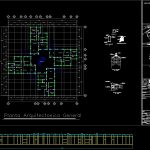
Departments Of Social Interest DWG Plan for AutoCAD
Structural Plan of castles and walls detail
Drawing labels, details, and other text information extracted from the CAD file (Translated from Spanish):
kitchen, bathroom, dining room, living room, washing, stairs, social housing, villahermosa, center, tabasco, arq.dwg, meters, dimensions apply to the drawing., simbology, specifcations, laureate international universities, university mexico valley, project:, owner :, drafters :, revised :, place :, location :, plane of :, no. plane :, key :, date :, notes :, notes :, location, location sketch, av. cnel. gregorio mendez magaña, magnolias, chrysanthemum, lilies, azaleas, daisies, white butterflies, roses, jacarandas, tulip, prol. av. Mexico, prol. av., mexico, peripheral carlos pellicer camera, lilies, construction axis, levels, general architectural plant, concrete, hollow block, castle, runs, chain enrace, minimal coatings, abutment, steel, main, isometric detail, wall, detail of castle, in wall
Raw text data extracted from CAD file:
| Language | Spanish |
| Drawing Type | Plan |
| Category | Condominium |
| Additional Screenshots |
 |
| File Type | dwg |
| Materials | Concrete, Steel, Other |
| Measurement Units | Metric |
| Footprint Area | |
| Building Features | |
| Tags | apartment, autocad, building, castles, condo, departments, DETAIL, DWG, eigenverantwortung, Family, group home, grup, interest, mehrfamilien, multi, multifamily housing, ownership, partnerschaft, partnership, plan, social, structural, structural details, walls |
