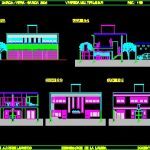ADVERTISEMENT

ADVERTISEMENT
Housing Multifamilar DWG Block for AutoCAD
Housing 20m x 40m field multifamilar
Drawing labels, details, and other text information extracted from the CAD file (Translated from Spanish):
the general idea are two volumes both with flat roofs, one on the municipal line where the garages will be which can be given a second use if required by taking out the vehicles this is a very nice place since it has a level and medium height and is semi covered. then in the second volume and two levels we have: in the first level we have the living room, the bathroom, the kitchen and the dining room that expands to a patio designed for a sector of grills. On the second level we have two bedrooms, a bathroom with a bathroom and a place to study.
Raw text data extracted from CAD file:
| Language | Spanish |
| Drawing Type | Block |
| Category | Condominium |
| Additional Screenshots |
 |
| File Type | dwg |
| Materials | Other |
| Measurement Units | Metric |
| Footprint Area | |
| Building Features | Deck / Patio, Garage |
| Tags | apartment, autocad, block, building, condo, dwelling, DWG, eigenverantwortung, Family, field, group home, grup, Housing, mehrfamilien, multi, multifamilar, multifamily, multifamily housing, ownership, partnerschaft, partnership |
ADVERTISEMENT
