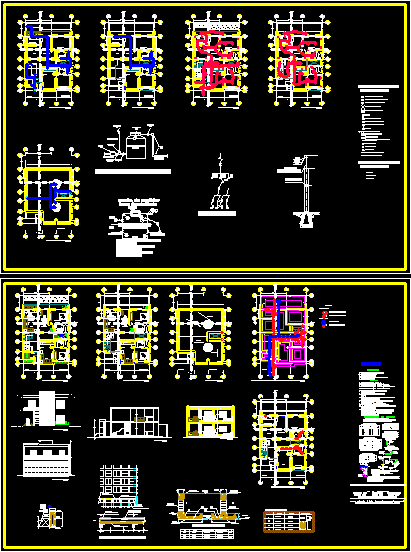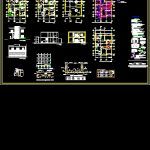
Student Apartments, 6 Units DWG Block for AutoCAD
6 special apartments for students or young singles
Drawing labels, details, and other text information extracted from the CAD file (Translated from Spanish):
a federal highway, foundation, architectural, mts, elevations, d structural, dimension, scale, plane, content, unique, prop, expert, signature, file, date, arch. Alonso n. marshal n., arq. a.n.m.n., design, pacific ocean, mr. john emilio fratichelli, manzanilla beach, manzanilla, urban area, area, property, location map, north, edo, construction, the manzanlilla ,, mpio. of the garden, ubic, design, home, costalegre, jalisco mexico, theme, habitat, san patricio melaque, ramón crown, www.habitatanddesign.com, living room, master bed room, pool, storage area, stay, bedroom, wc , kitchen, dining room, porch, entrance, laundry, terrace, bedroom ppal, living, wc ppal, w.c., variable, zoclo and ceramic tile, poor concrete template, block wall, flattened, dala de desplante, adjoining, central, p r e s n t a, request, mrs. maria guadalupe venegas, location, san patricio melaque, mpio de cihuatlan, jal., mexico, construction, house room, permission map, plan, location, sketch, concrete :, shoring :, notes :, author, arq. alonso neftalí marshal nogales, drawing :, date :, scale :, dimensions :, cm mts, foundations :, on material of artificial fillings., steel of reinforcement :, its movement before and during the casting., general, data, north, file :, bcbate_arq.dwg, alonso marshal, arquite, tos, www.almaarq.com, telefonos:, costalegre, mexico, san patricio melaque, jal, col. center, mex, usa, plant arq low, court, plant arq high, plant foundation, no scale, detail zapatas, detail castles, arq. DJ. rauda s., continues land, municipal collector, municipal connector, south facade, hidalgo, prolongation hidalgo, c no name, Inca culture, Mayan Quiche culture, Aztec culture, Babylonian culture, Roman culture, Greek culture, Egyptian culture, template of, detail of record, concrete, dimensions in cms., exit, red mud partition, seated with mortar, registration plant, floor, constructive, pvc, tube, entry, board, npt, anchor, flattened, auction of, sandbox, fine, floor of, projection, trench, angle of, with steel angle, frame with, reinforced concrete and, of pvc, half-length, concrete wall, armed with, in both directions, angle frame, blind cover, wire, both directions, blind cover, counter frame, detail connection to tinaco, tináco capacity, main elevation, rear elevation, sidewalk, low architectural floor, upstairs, rooftop plant, high architectural plant, baja, villa de alvarez colima, room, kitchenette, bathroom, patio, vacuum, in inf. bed, of beams, no., all bends should be made in cold., for individual rods, overlapping length, of a zone equal to an overlapping length., sup bed. of beams, in columns and, should be multiplied, the lengths of trans-, specifications of concrete, rod min., bending, bending, diameter min., bending, diam., rod degree, degrees of, rod, all, see previous table, diameter, for main reinforcement, standard hook, for main reinforcement, -any element exposed to the ground, diam. Bending, main, reinforcement, structural and comments., coating, specifications for concrete constructions, the builder shall be subject to the norms and, be in the same-, of a non-package, individual rods den, overlaps of the -, bending diameter, constructions for the federal district in its standards, variable depth., with annealing mud partition, materials, general notes, symbology, low, foundation plant, sanitary-pluvial, structural low, ran, symbology:, bap, ban, inst. sanitary., inst. pluvial., black water register, black water downpipe, rain register, rainwater downpipe, low hydraulic plant, low hydraulic plant, cross steel, base, longitudinal steel, detail of zapata corrida, template, tabicon c: a, dala , asl, ast, wall, upper bed, lower bed, running rod, rod area, partition block, phase, conduit tube, meter base, neutral, terrenonatural, power supply, distribution, meter box, domiciliary outlet , meter, steel, detail castles, ax, stirrups, mezzanine, low power plant, roof hydraulic plant, structural and sanitary high plant, cistern, single line diagram, outdoor contact, landed contact, simple contact, telephone, interphone, tv output , load center, cfe meter, with fuses, safety switch, cfe rush, doorbell, ladder damper, directional spot, spot, flying buttress, exit center, electrical installation, symbol g a., float, rap, exit, road, hydraulic installation, meter, ceiling wiring, wiring per floor
Raw text data extracted from CAD file:
| Language | Spanish |
| Drawing Type | Block |
| Category | Condominium |
| Additional Screenshots |
 |
| File Type | dwg |
| Materials | Concrete, Steel, Other |
| Measurement Units | Metric |
| Footprint Area | |
| Building Features | Garden / Park, Pool, Deck / Patio |
| Tags | apartment, apartments, autocad, block, building, condo, DWG, eigenverantwortung, Family, group home, grup, mehrfamilien, multi, multifamily housing, ownership, partnerschaft, partnership, special, student, students, units, young |
